
- 服务热线:
010-68458355
- 公司网址:http://www.ippr.com.cn
- 公司地址:北京市海淀区西三环北路5号
Copyright © 2021 中国中元国际工程有限公司 all rights reserved. 京ICP备:05064511号
青岛市市立医院东院二期工程项目建设用地面积19,631m²,建设功能为门诊住院楼,包括保健特需医疗部以及国际合作的心脏中心两大主要功能。
工程用地范围异形,设计条件苛刻。通过理性分析以先进的规划理念和科学的手段贯穿始终,实现现代医院在医疗流程、建筑形象、空间形态上的共鸣。
(1)建筑形态因城市而生,因视野而动,因环境而变。
(2)建筑功能优化整合,分区明确,实现同类病房享有相同景观朝向及室内环境的同时,在建筑内部乃至整个院区都实现了医疗资源的优化共享。
(3)建筑流线采用独立垂直交通以及平面双通道设计,各种人流在互不干扰的条件下充分享受医疗救治。
(4)本项目在文脉传承上实现了与环境对话,与街区协调,与现状融合的设计态度。
The site area of the second phase project of the East Campus of Qingdao Municipal Hospital is 19,631m². The facility under construction is an outpatient and inpatient building, including the health care department for special needs and the heart center of international cooperation.
The irregular scope of the project land leads to the harsh design conditions. Rational analysis, advanced planning concepts and scientific methods are all applied for the harmony of modern hospital in medical procedures, architectural images, and spatial forms.
(1) The architectural form of this building is born in the city, moves due to the vision, and alters with the environment.
(2) Optimized integration of building functions with clear partitions brings about similar wards with the same landscape orientation and indoor environment, realizing the optimization and sharing of medical resources within the building and even the entire hospital area.
(3) Independent vertical traffic and flat dual-channel designed for the building flow line ensures that people can have access to medical treatment without interfering with each other.
(4) This project, under the principle of cultural inheritance, adheres to the design philosophy of dialogue with the environment, coordination with the neighborhood, and integration with the status quo.

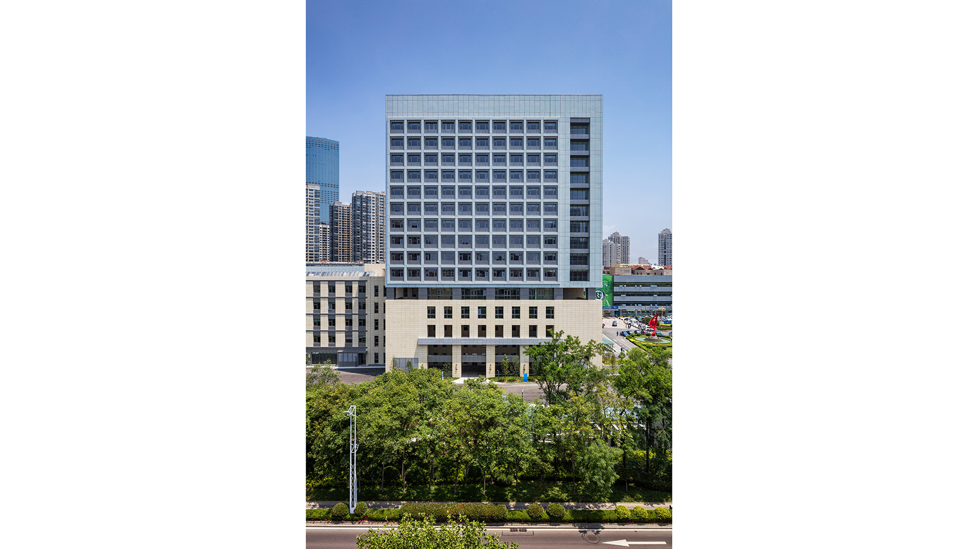
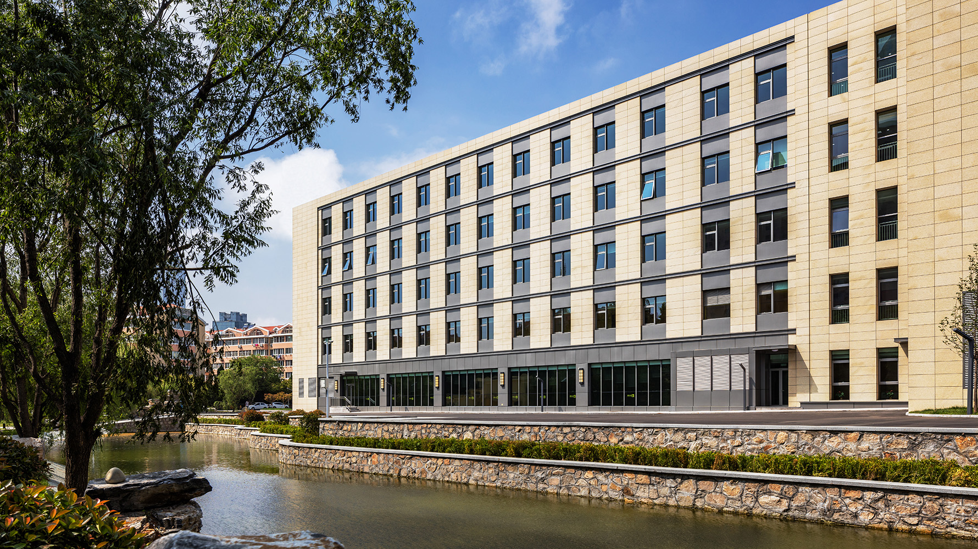
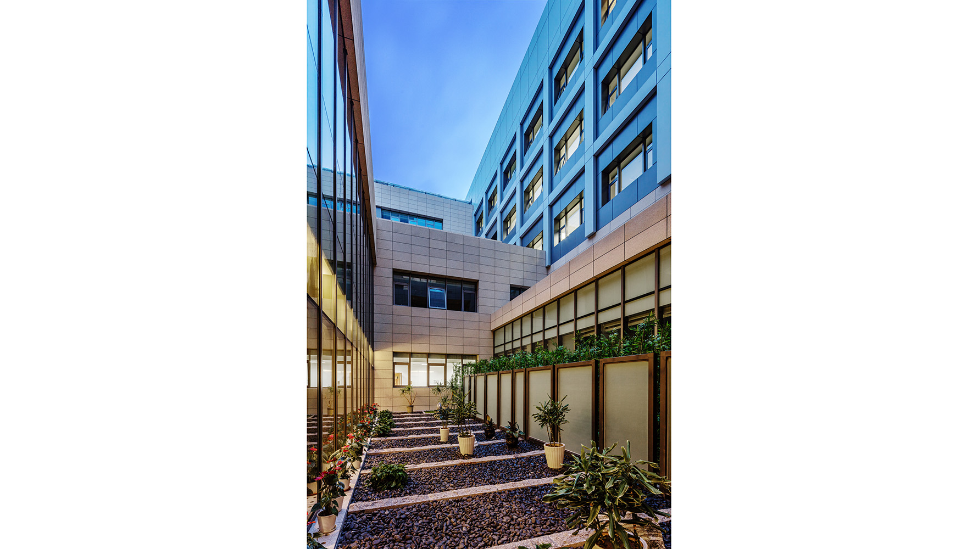

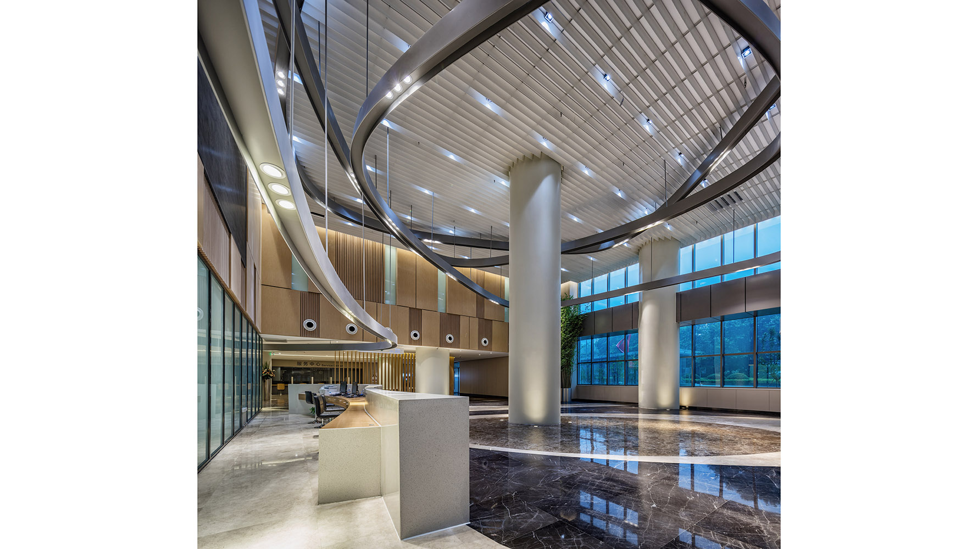
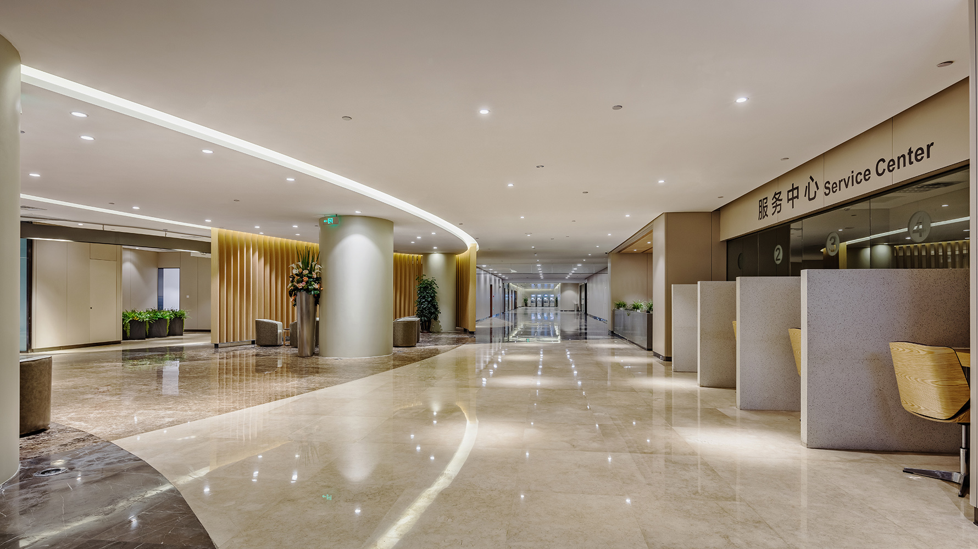

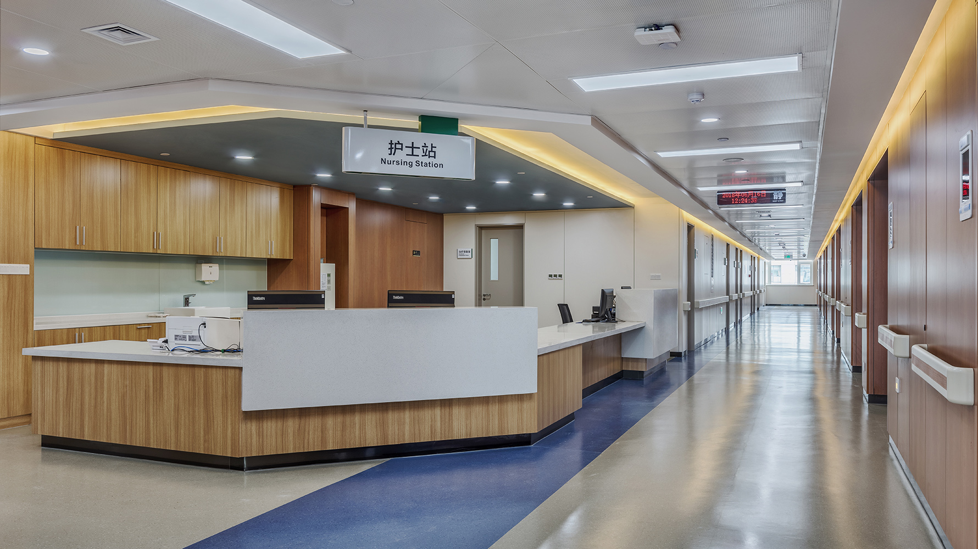
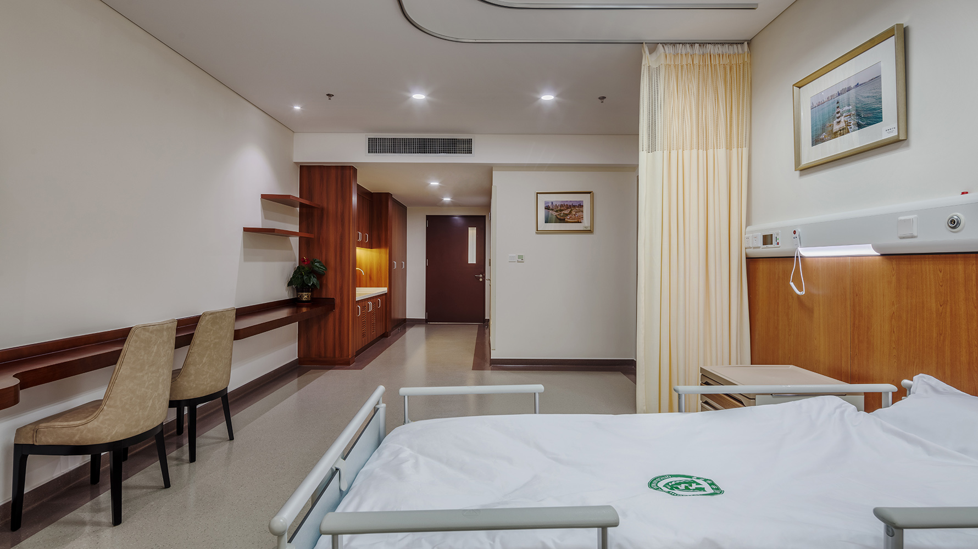
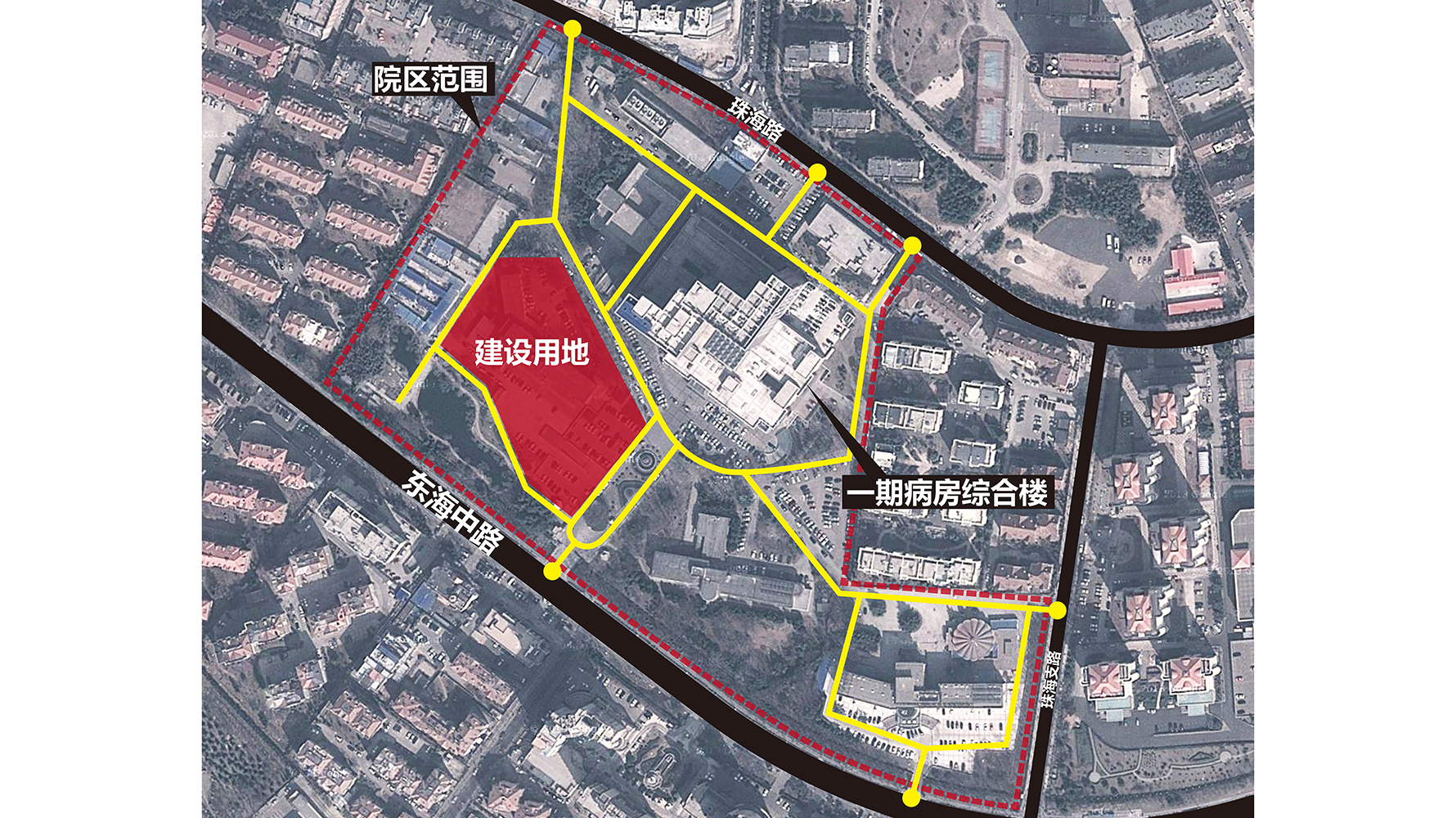
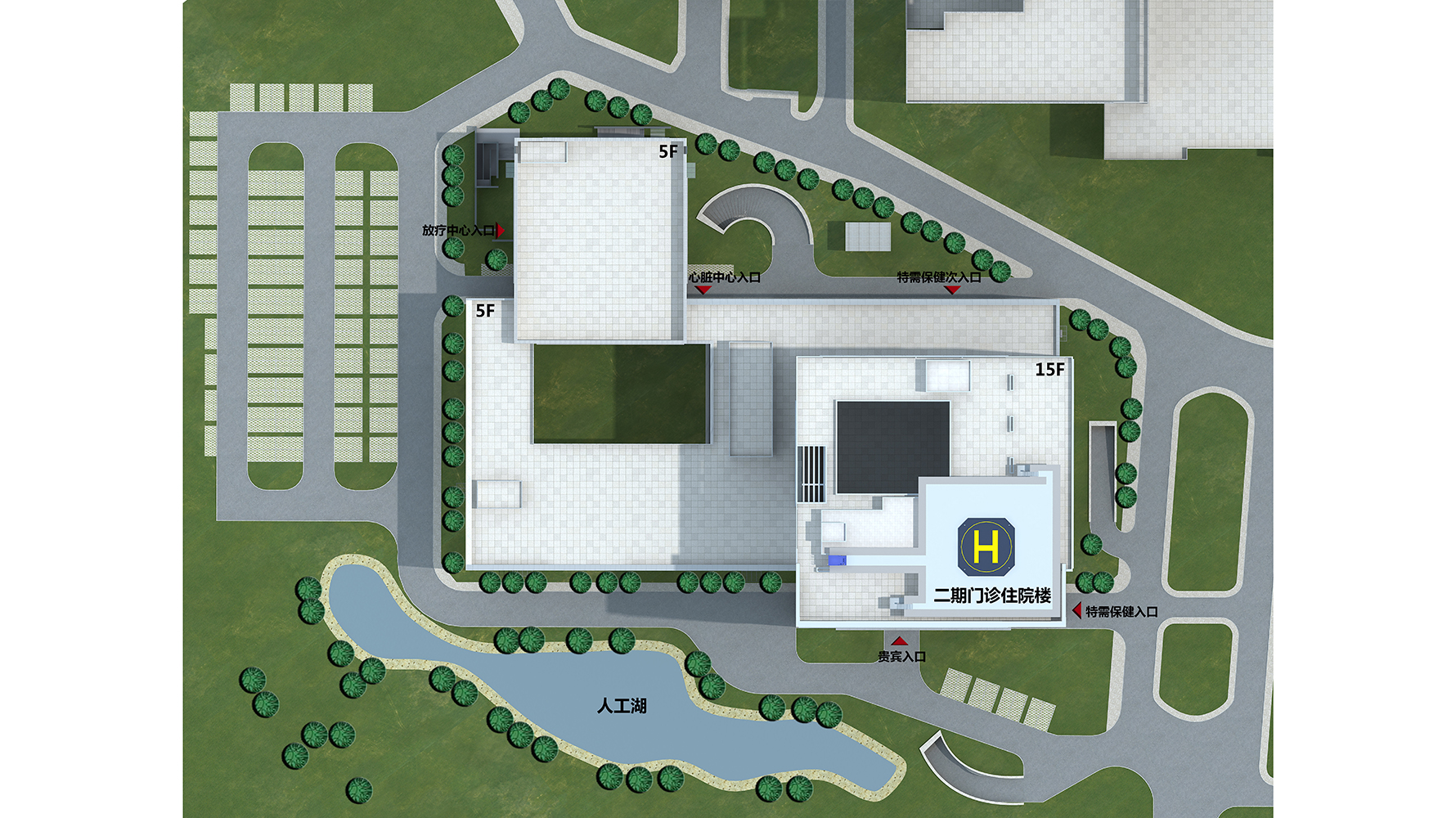













Copyright © 2021 中国中元国际工程有限公司 all rights reserved. 京ICP备:05064511号