
- 服务热线:
010-68458355
- 公司网址:http://www.ippr.com.cn
- 公司地址:北京市海淀区西三环北路5号
Copyright © 2021 中国中元国际工程有限公司 all rights reserved. 京ICP备:05064511号
项目主要包括通用实验室、报告厅、动物实验室、核磁分析系统、冷冻电镜实验室、生物计算平台,蛋白质实验平台等,建筑设计以“科学、高效、可持续发展、模块化、弹性化”作为主旨,通过合理的工艺布置,高效的机电设计,满足尖端实验功能需求。同时,通过全过程BIM设计,解决工艺复杂,机电管线排布难度等问题。
本项目坐落于清华校园之内,清华“红区”百年来永续发展之道,在于坚持有机更新的基本原则。设计延续红区建筑风格、尺度、细部和材料,红砖砌筑的复合外墙、檐口与柱础的石材线脚、玻璃幕墙与镂空花墙的光影效果,融合出建筑古朴时尚的韵味,与既有建筑“和而不同”,创造出新的、充满活力的教学科研场所。
The project mainly includes general laboratory, lecture hall, animal laboratory, nuclear magnetic analysis system, cryo-electron microscope laboratory, biocomputing platform, protein experiment platform and so on. Taking "science, efficiency, sustainable development, modularity and flexibility" as the theme, the architectural design meets the functional requirements for cutting-edge experiments through reasonable process layout and efficient mechanical and electrical design. The problems such as complex process and difficulty in laying electromechanical pipelines are also solved through full-process BIM design.
The project is located in the campus of Tsinghua University. Through 100 years' development of the "red-brick area" in Tsinghua University, the organic renewal as basic construction principle has been insisted on. The design continues the architectural style, scale, details and materials of the red-brick area. The composite exterior walls built with red bricks, stone moldings of cornice and plinth, and lighting effects of glass curtain wall and hollow flower wall shows the art of primitive simplicity and fashion, maintains harmony with existing buildings while allows for difference, and creates a new and vibrant place for teaching and research.

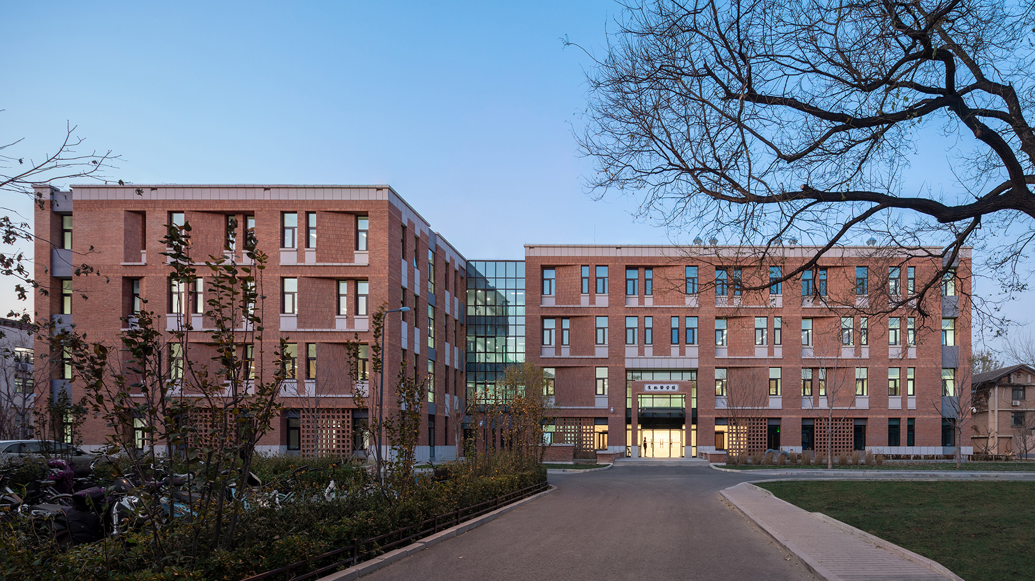

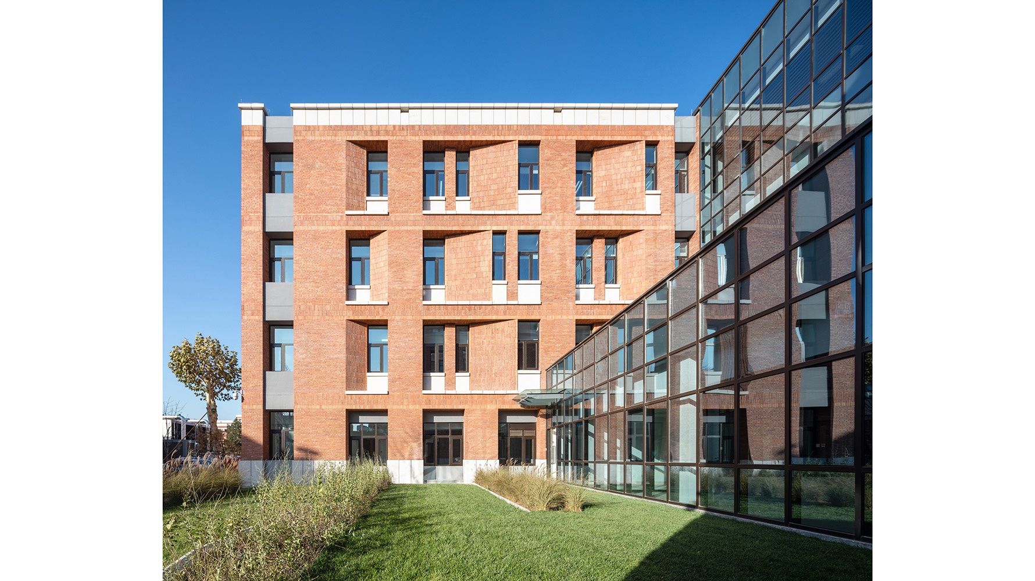
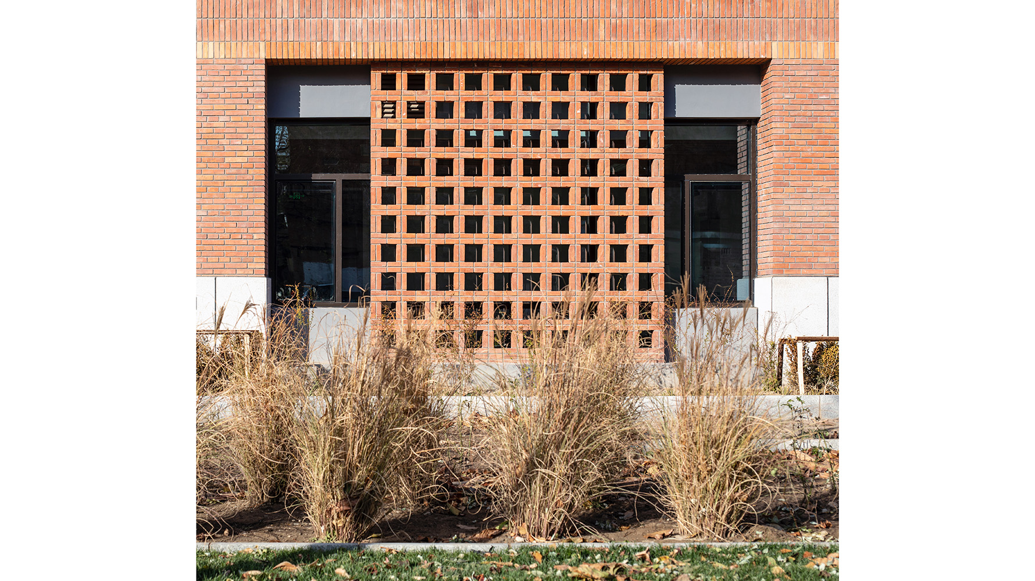
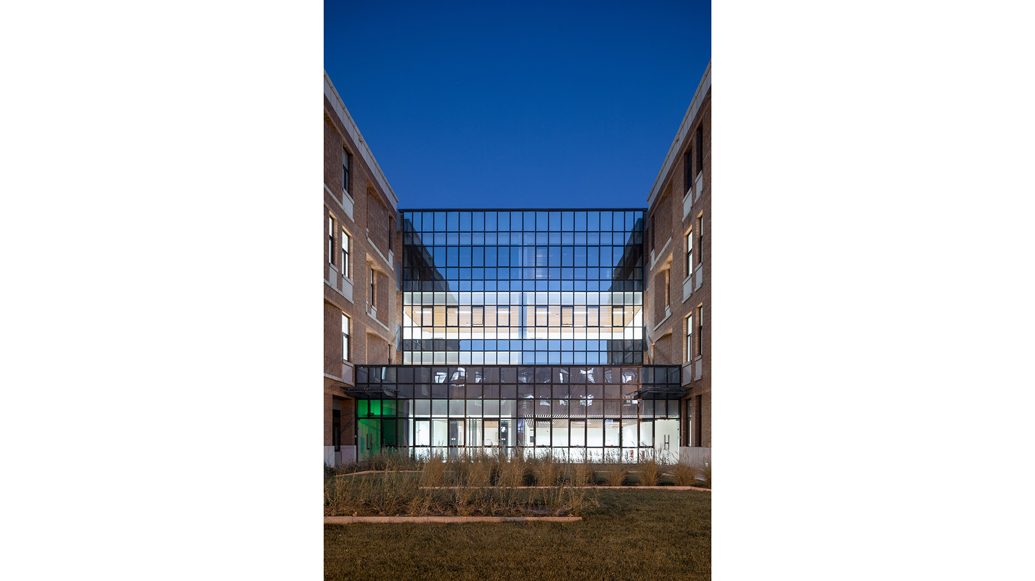


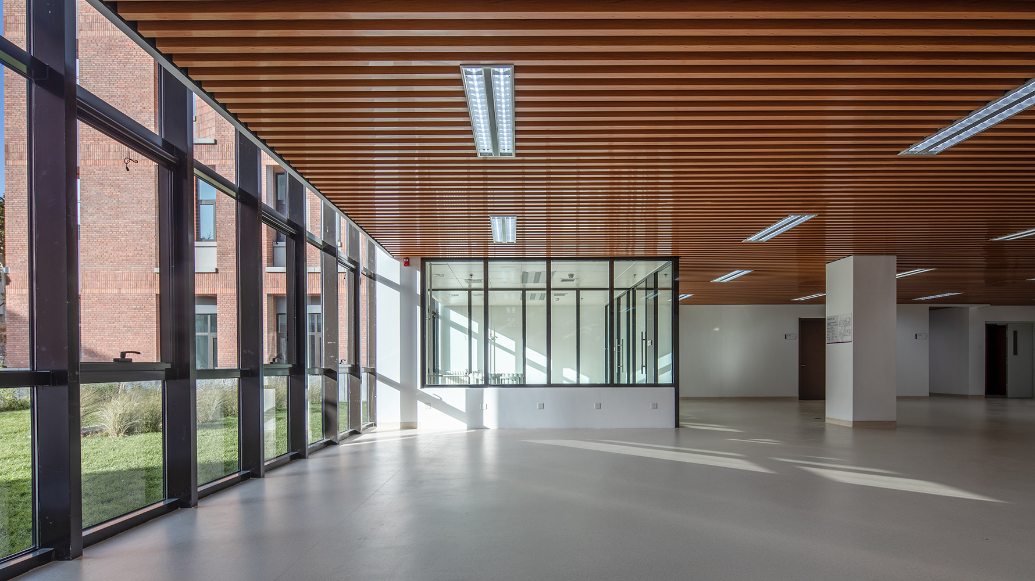
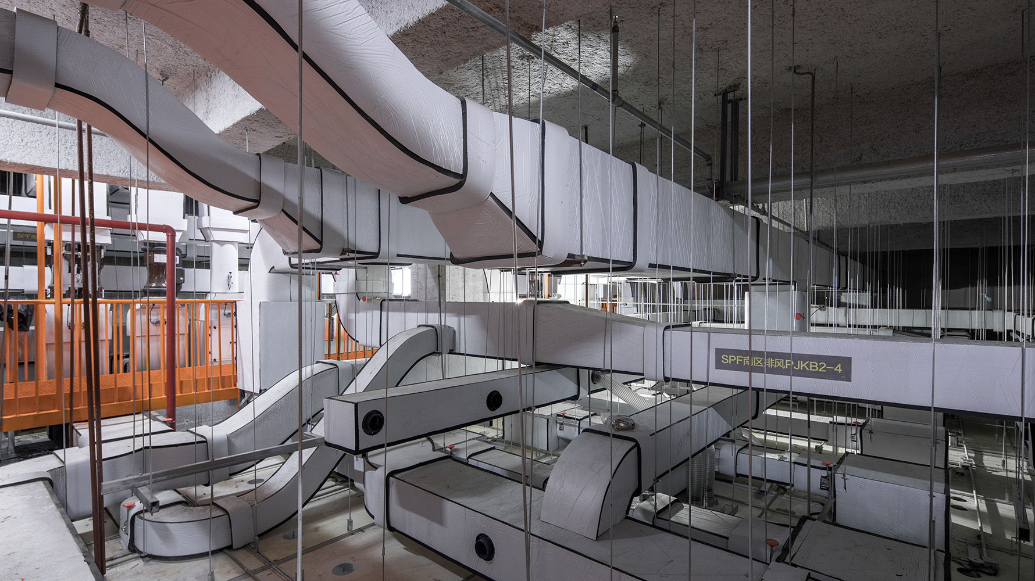
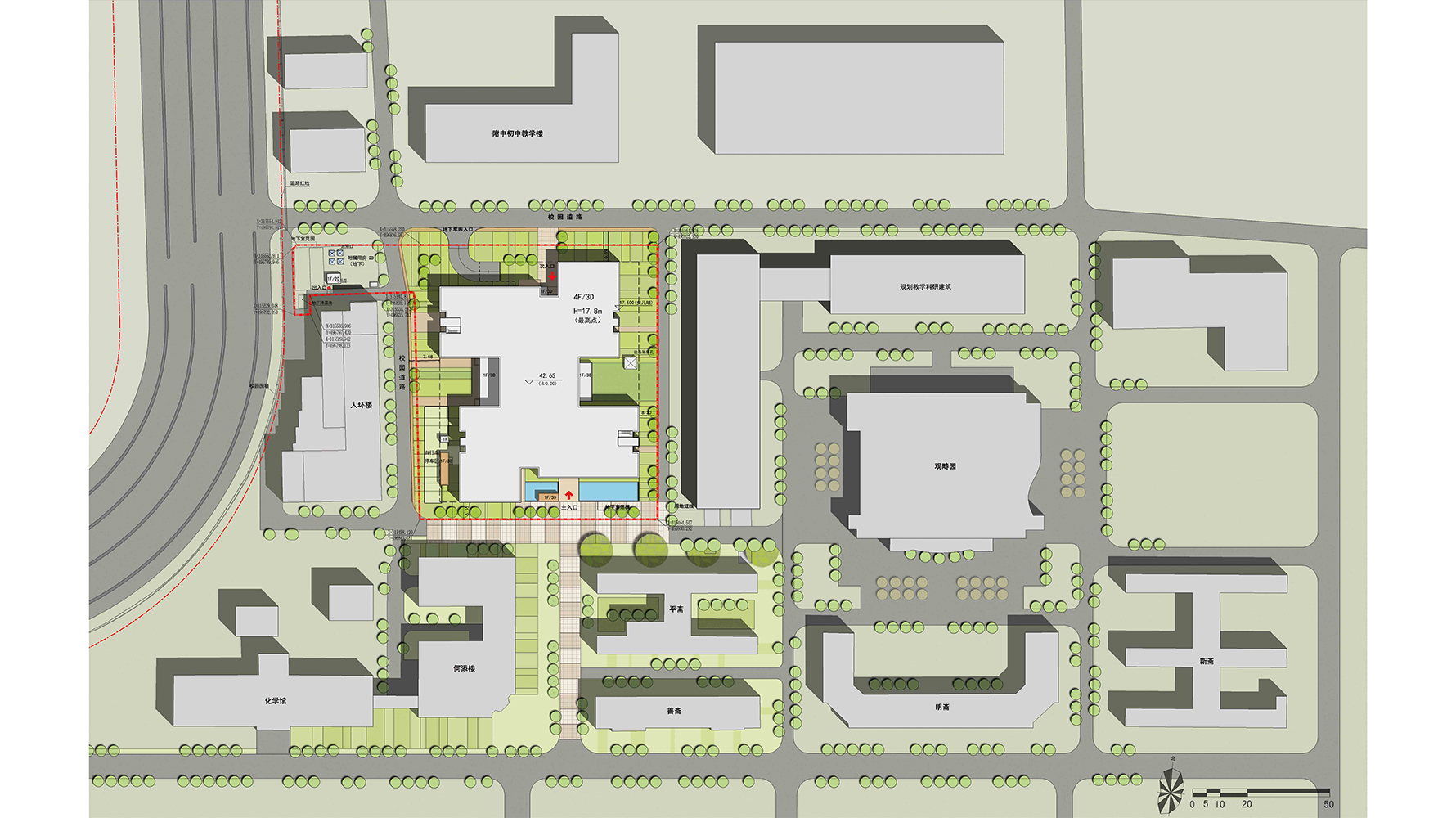












Copyright © 2021 中国中元国际工程有限公司 all rights reserved. 京ICP备:05064511号