
- 服务热线:
010-68458355
- 公司网址:http://www.ippr.com.cn
- 公司地址:北京市海淀区西三环北路5号
Copyright © 2021 中国中元国际工程有限公司 all rights reserved. 京ICP备:05064511号
苏州大学附属第二医院主要包括两个院区4个项目。其中,浒关院区通过两次改扩建,实现医院的全面更新。设计注重将建筑形体融入不规则场地,用现代材料及技术体现地域文化及传统建筑特点。建筑平面布局打破中国医院建筑的常规模式,采用以共享大厅为核心的“蝴蝶式”非对称布局,结合场地扭转建筑形体,在最大化利用有限场地的同时,实现医疗流程的短捷高效。建筑形态设计从城市文化着手,深度挖掘独属于苏州的医疗建筑形象,整组建筑自然流畅,呼应了苏州“江南水乡”的柔美与自然。规划设计综合考虑了建设期间医院不停床不停诊,实现了本期与二期建筑的有机衔接。
The Second Affiliated Hospital of Soochow University includes 4 projects in 2 hospital areas. The Xuguan Hospital Area has been reconstructed and expanded twice, achieving the comprehensive renewal of the hospital. The design focuses on integrating the structures into the irregular site, and reflecting the regional culture and traditional architectural characteristics with modern materials and technologies. The plane layout of the structure shape breaks the conventional pattern of Chinese hospital structures, adopts the "Butterfly" asymmetric layout with the sharing hall as the core, and combines with the site to reverse the structure shape, so as to maximize the use of the limited land and realize the short and efficient medical process. The shape design of the structures starts from urban culture and deeply excavates the medical architectural image of Suzhou. The whole group of structures are natural and fluent, echoing the softness and nature of Suzhou as a "Jiangnan Water Town". The hospital's non-stop functioning during the construction period is considered in the planning and design, realizing the organic connection between the current phase and the second phase.
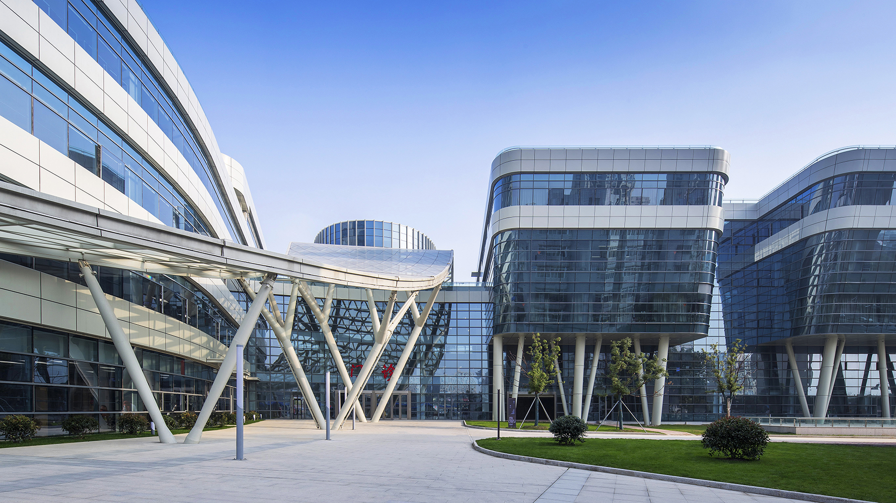
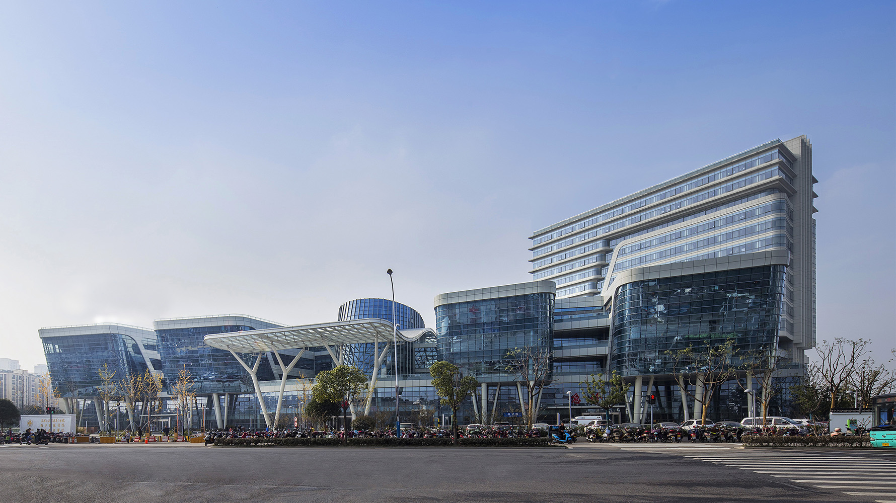
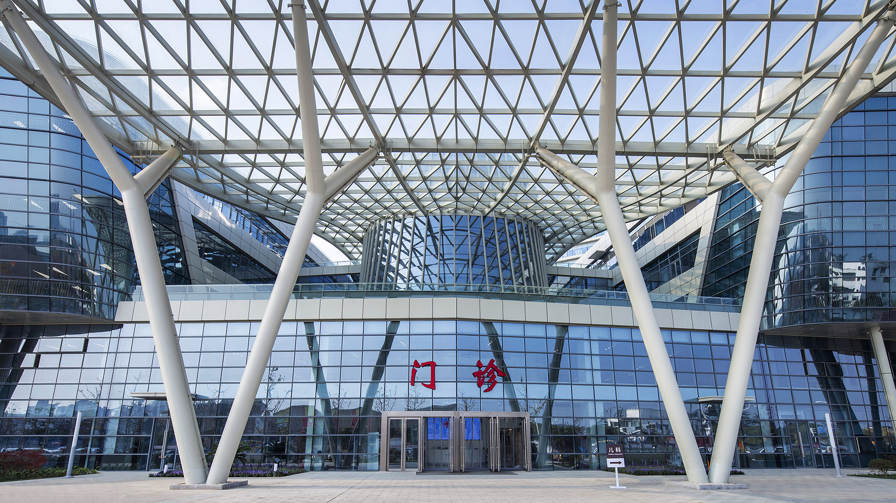

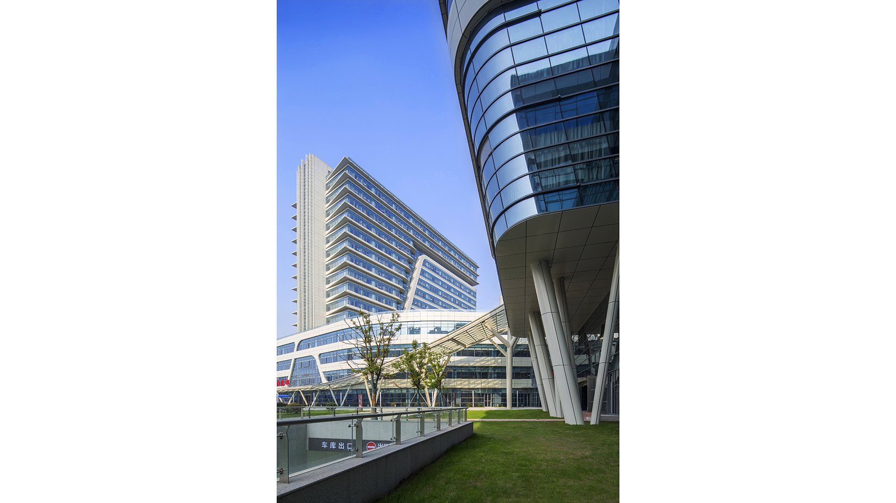

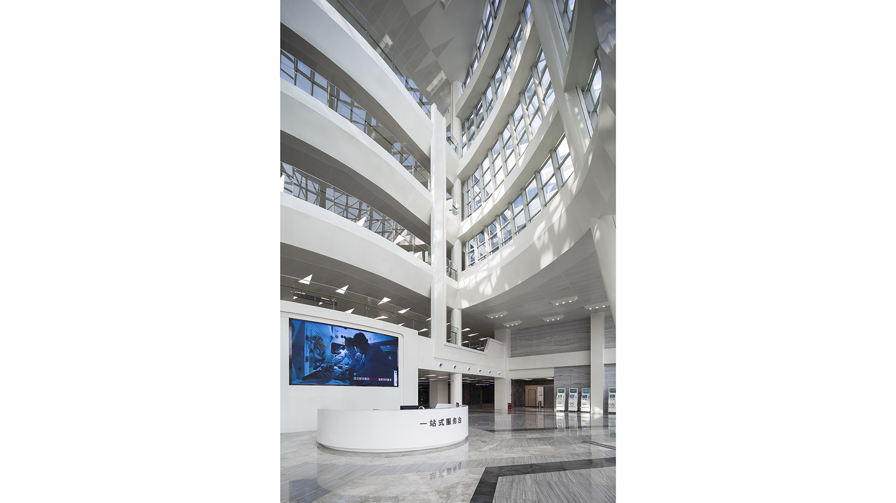
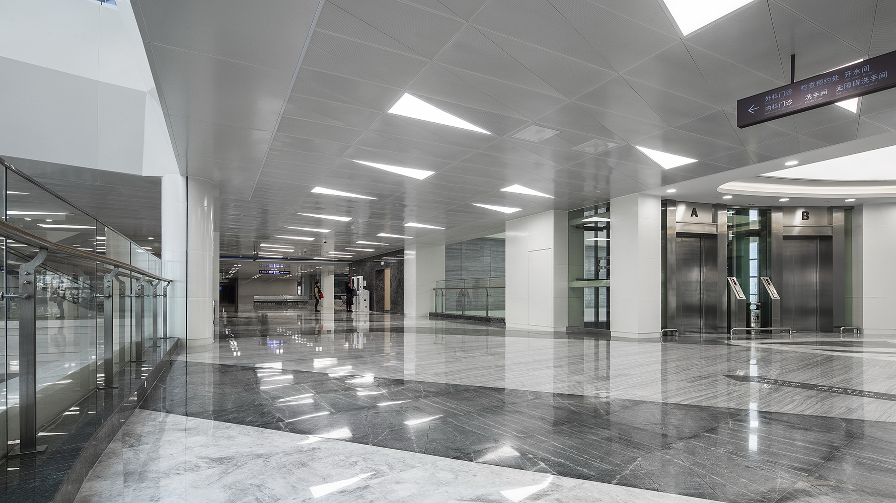
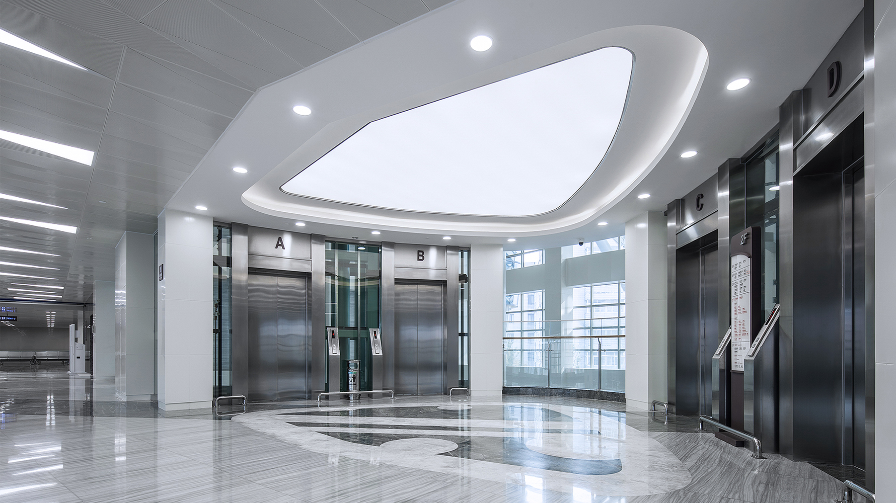
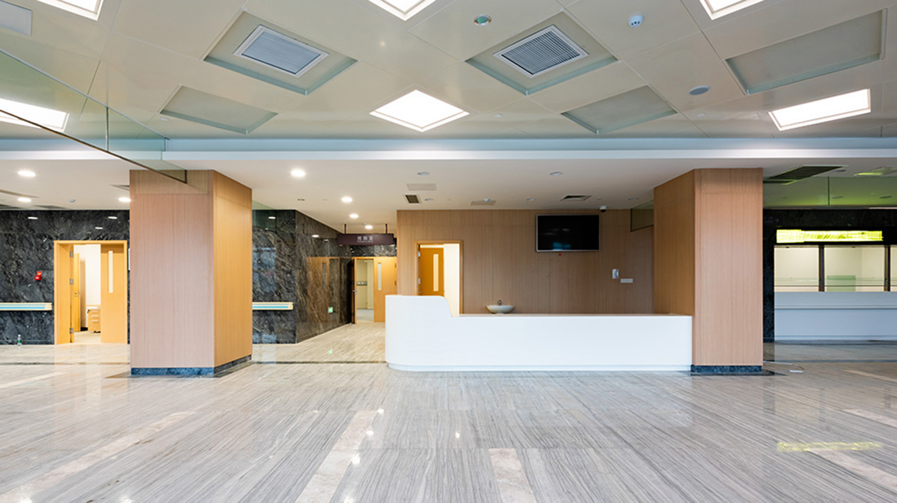











Copyright © 2021 中国中元国际工程有限公司 all rights reserved. 京ICP备:05064511号