
- 服务热线:
010-68458355
- 公司网址:http://www.ippr.com.cn
- 公司地址:北京市海淀区西三环北路5号
Copyright © 2021 中国中元国际工程有限公司 all rights reserved. 京ICP备:05064511号
北京协和医院门急诊楼及手术科室楼改扩建工程是全国重点民生工程。本着全面改善百姓就医环境,全力打造人文医院、智能医院、安全医院、节能医院的原则,设计采用模块化、系统化科学布局,各部分功能分区明确而又联系紧密,同时依托信息化、自动化为医疗服务“提速”,在常规就诊环节中实现了流程优化。
建筑内部设有国内医院最具特色的“一街两厅”共享空间。这一共享空间由院街、门诊大厅、住院大厅组合构成。整个共享空间收放有度、廊桥穿插、空间变化丰富,集人员疏导、空间联系、休闲功能于一体,是整个建筑的核心空间。
建筑从功能布局到材料和设备系统选用,处处体现着低碳节能的设计理念。空调冷冻水系统采用一次泵变水量系统及冷冻水大温差,从而大大减少了初投资和运行能耗,新风量可变的全空气系统,在春秋季可节约系统能耗近60%。
The renovation and expansion of Outpatient and Emergency Building and Surgery Building of Peking Union Medical College Hospital was a national key livelihood project. In line with overall improvement of the people's medical environment and the principle of building a humanistic, smart, safe and energy-saving hospital, the modular design and systematic and scientific layout were adopted,so that all parts were clearly divided in functions and also closely connected with each. Meanwhile, informatization and automation were relied on to"speed up" medical services and optimize the processes during routine visits.
Inside the building, there was the most distinctive shared space of "one street and two halls" among domestic hospitals. This shared space was composed of hospital street, outpatient hall and inpatient hall. The entire shared space was well arranged and mingled with covered bridges to form a variable space and integrated personal guidance,spatial connection and leisure functions to form the core space of the whole building.
The design concept of low-carbon and energy-saving everywhere was embodied everywhere from the functional layout to the selection of materials and equipment systems. With a primary pump variable water system and a large temperature difference of chilled water, the air-conditioning chilled water system greatly reduced initial investment and operational energy consumption. The all-air system with variable fresh air volume could save nearly 60% of energy consumption in spring and autumn.
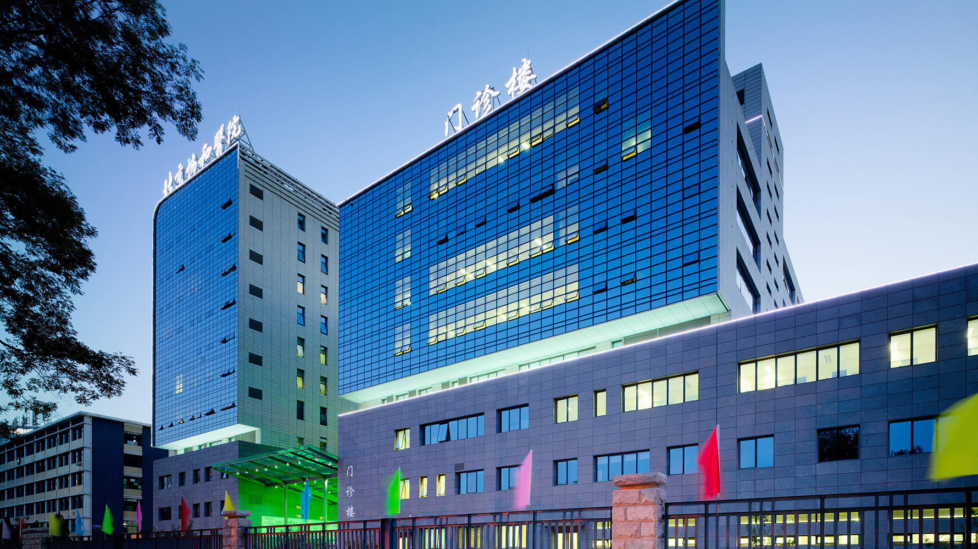
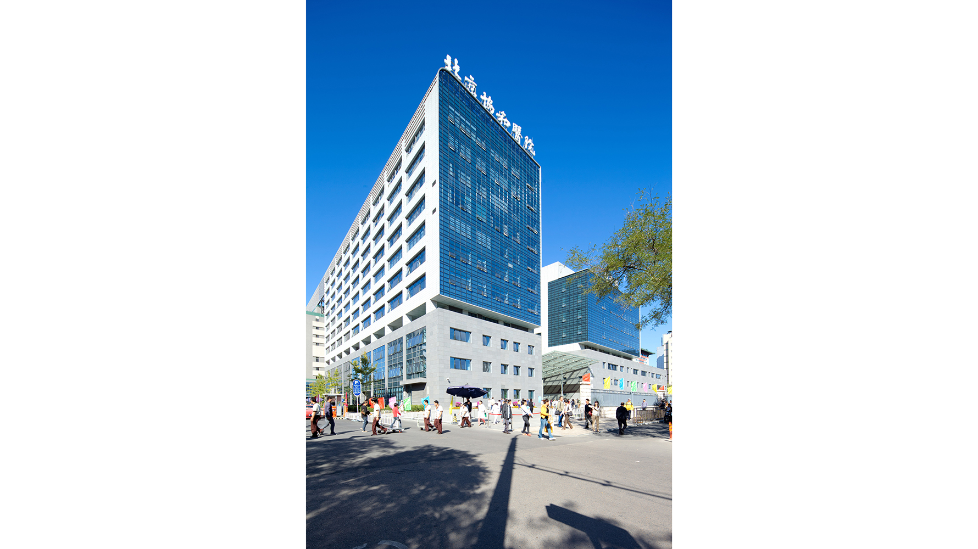
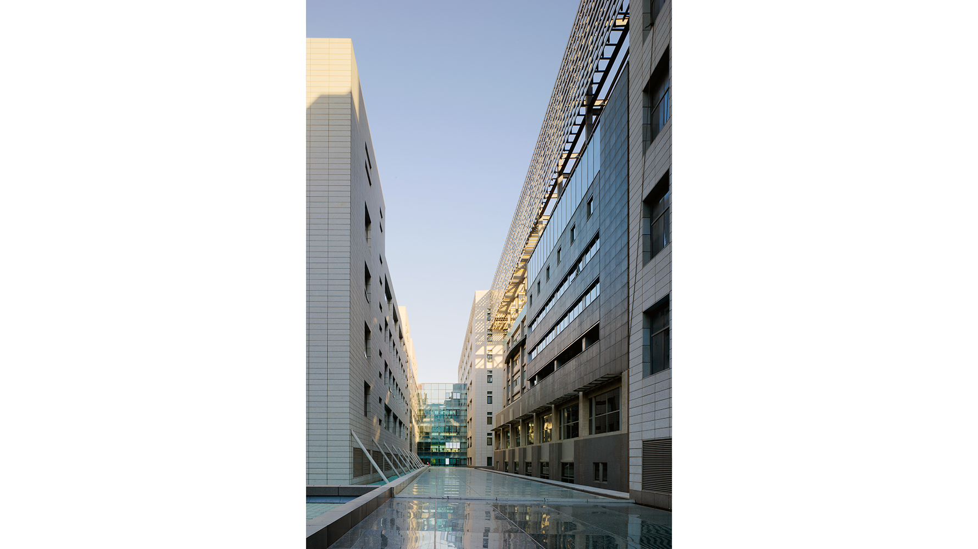
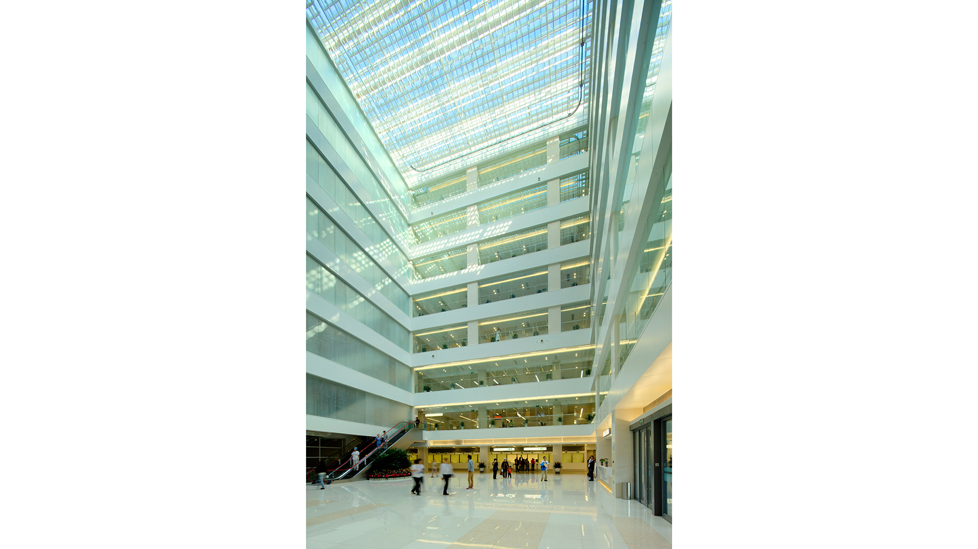
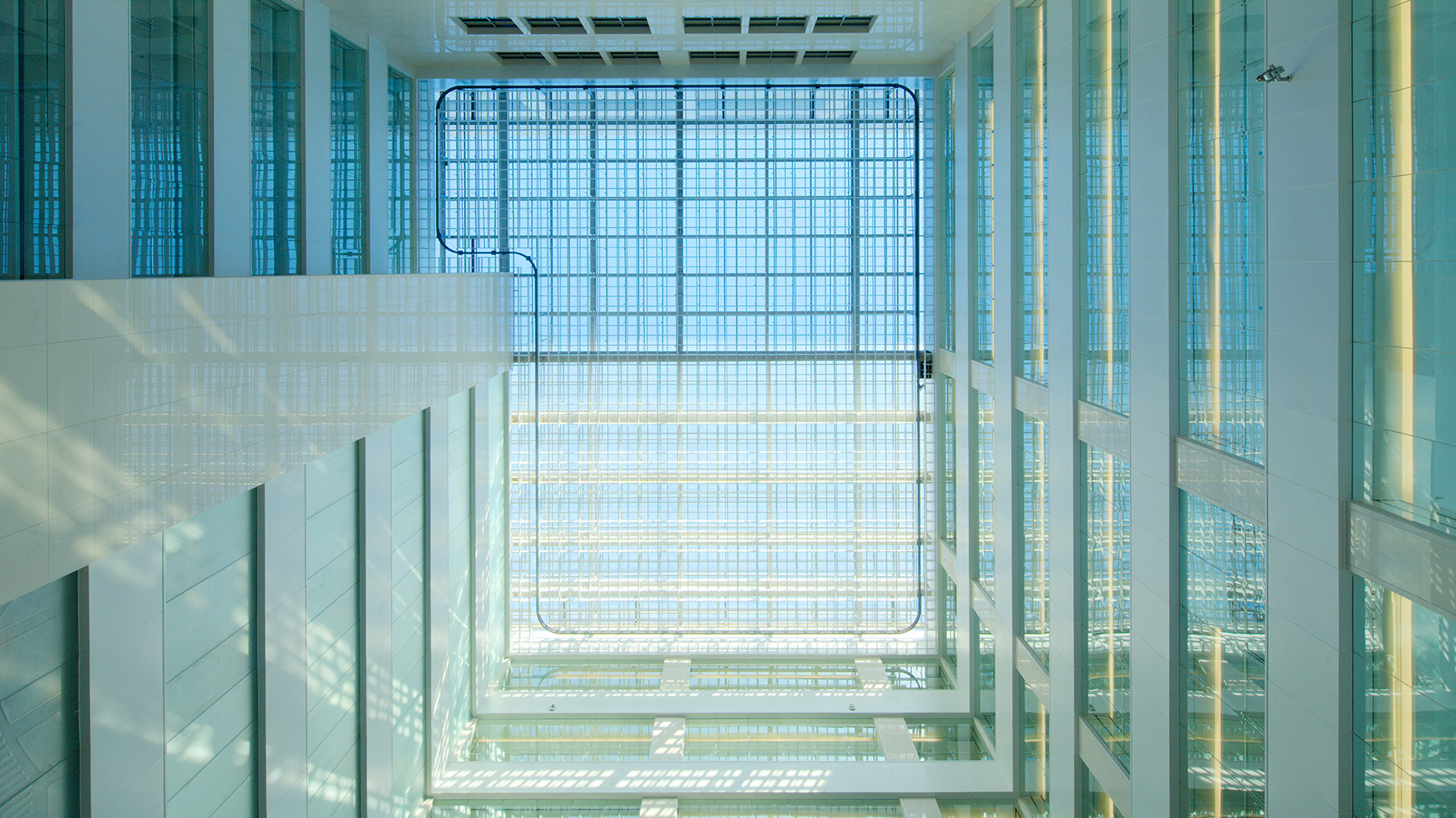
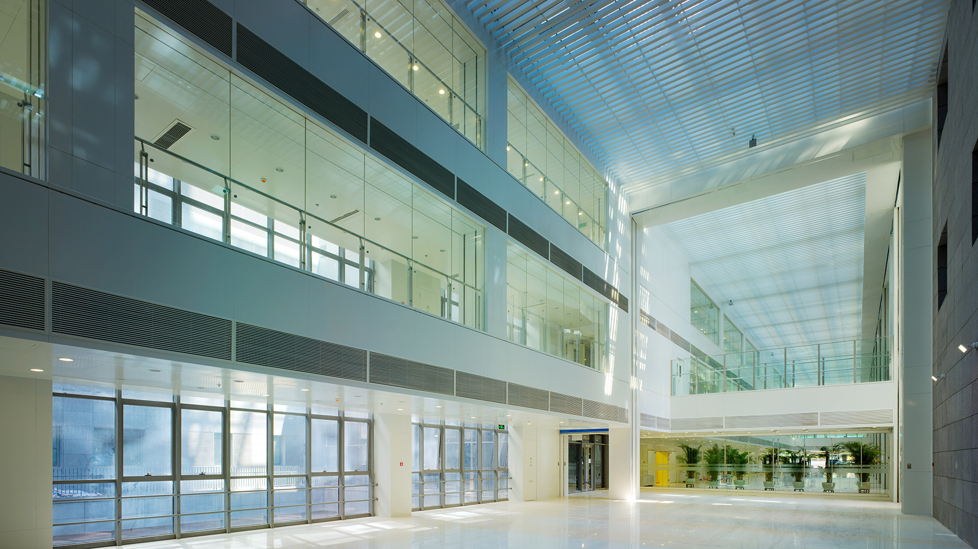
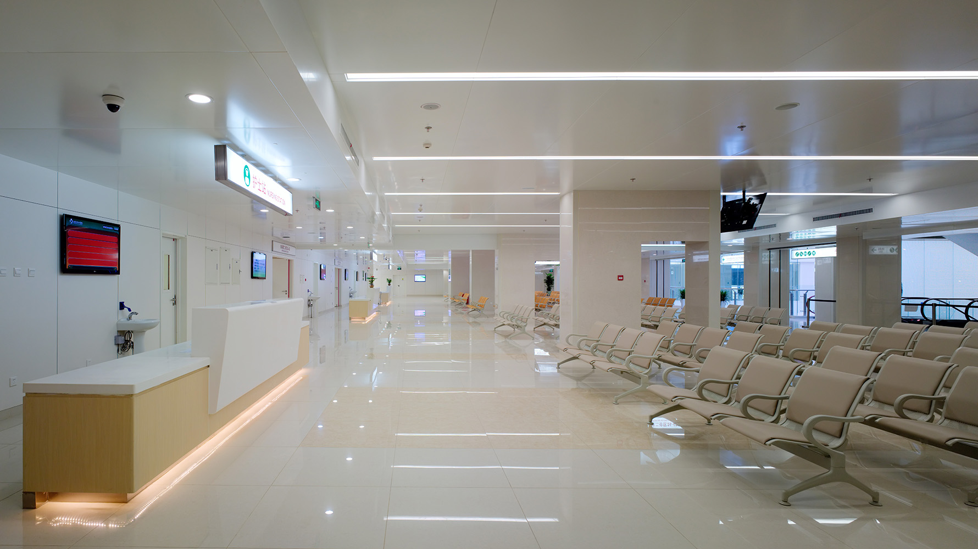


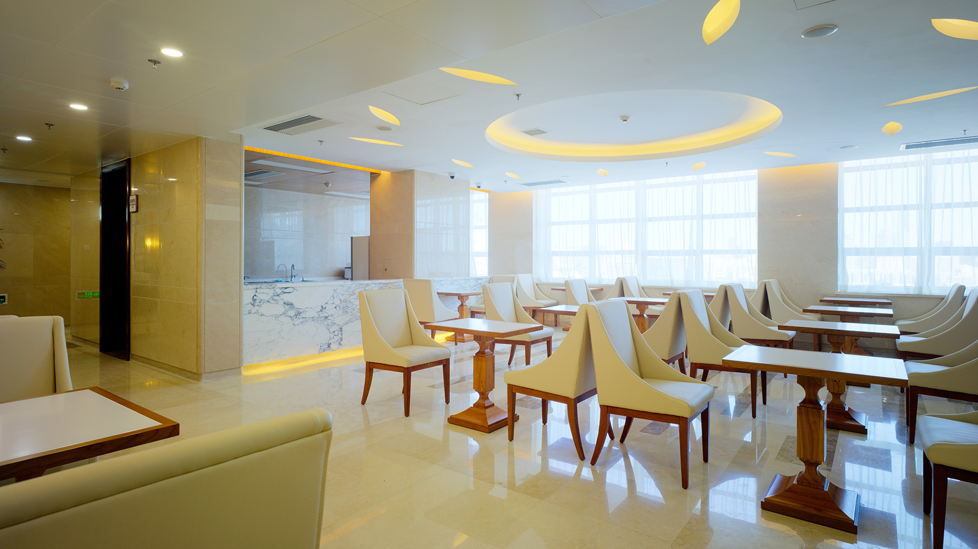













Copyright © 2021 中国中元国际工程有限公司 all rights reserved. 京ICP备:05064511号