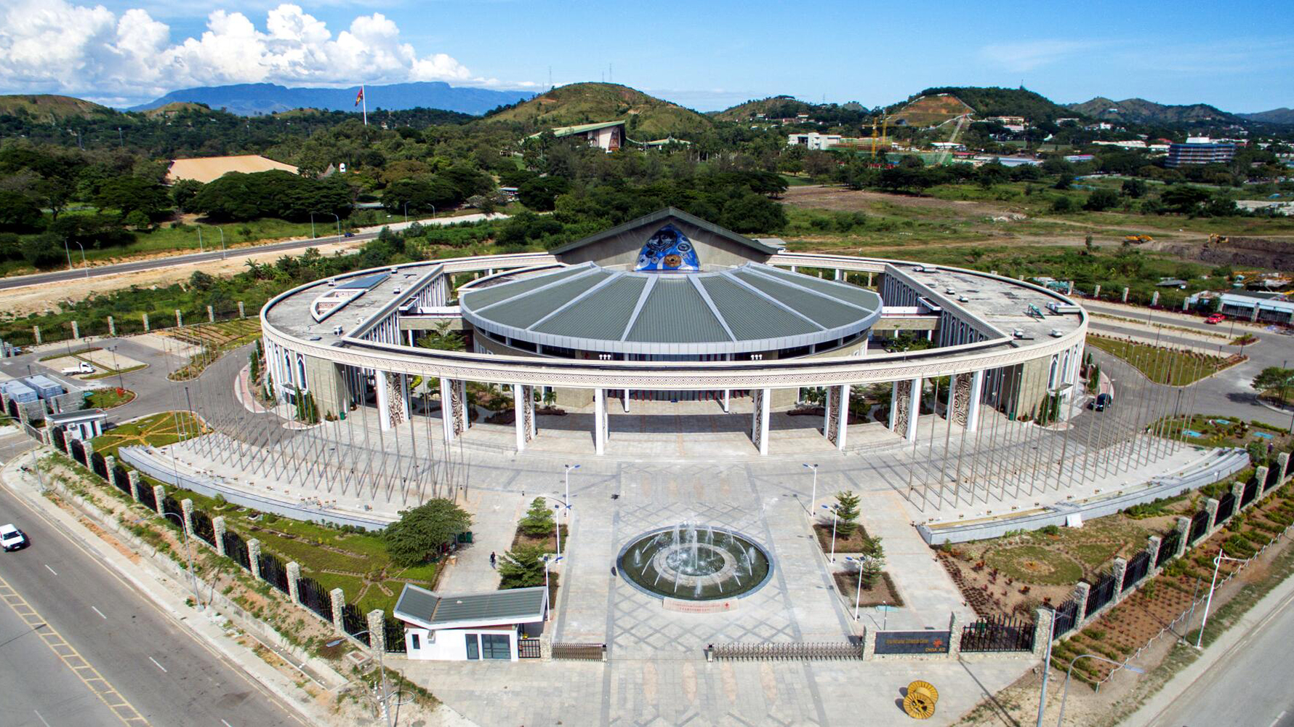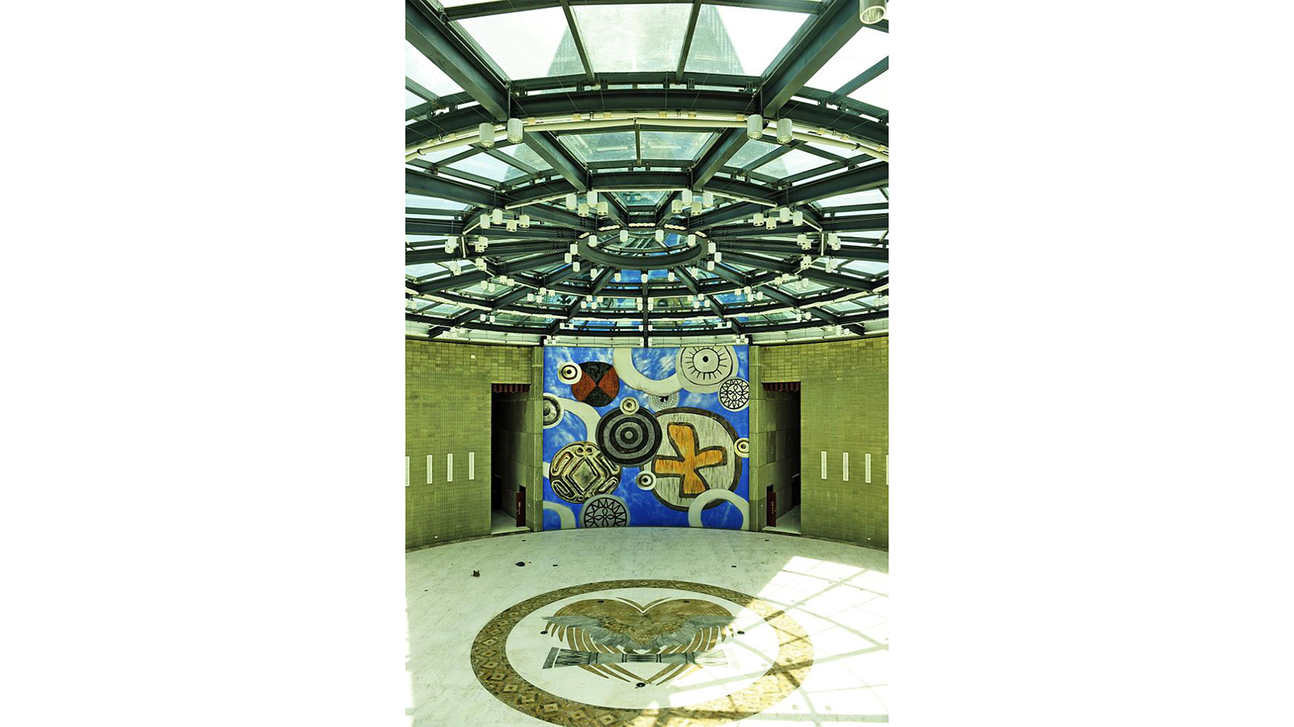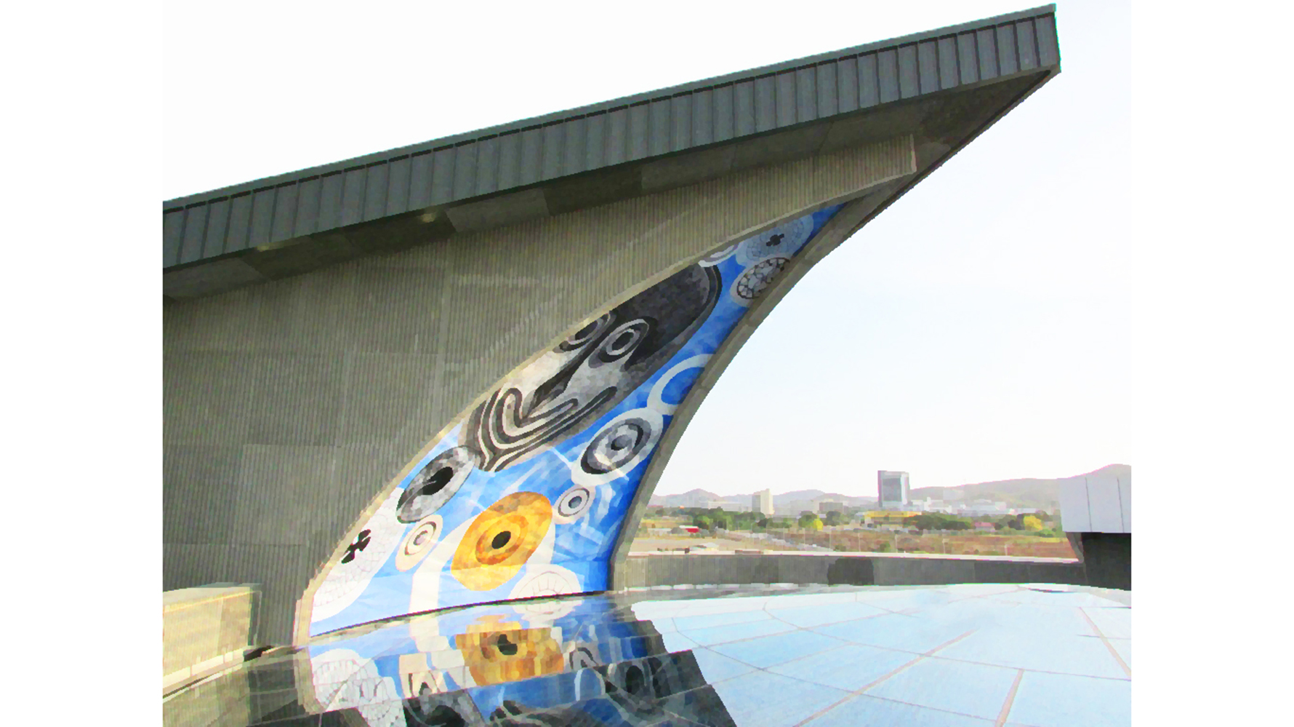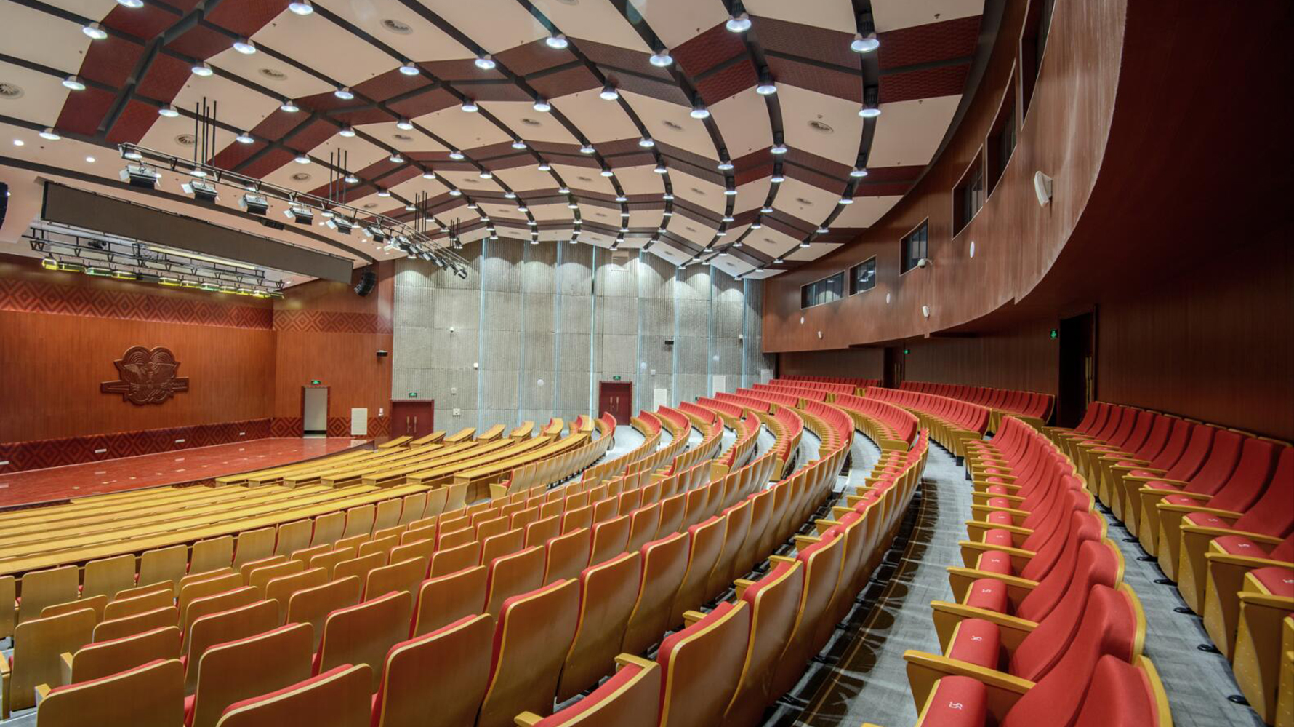
- 服务热线:
010-68458355
- 公司网址:http://www.ippr.com.cn
- 公司地址:北京市海淀区西三环北路5号
Copyright © 2021 中国中元国际工程有限公司 all rights reserved. 京ICP备:05064511号
援巴布亚新几内亚国际会议中心,主要功能包含会议厅、宴会厅、新闻发布厅、展厅、艺术连廊、休息室等,各功能空间以完整的椭圆形柱廊围绕,形成完整的建筑形象,再现了巴布亚新几内亚独具特色的原始部落文化和天堂鸟元素。小进深建筑和内庭院布局有利于当地炎热潮湿气候下的自然通风采光。四个内院景观分别取意于国家的山地,平原,丘陵和岛屿。中央的鸟嘴形主会议厅象征着国家的统一。单纯的几何形体构成反映了原始图腾的特征。由当地艺术家创作的壁画从大厅室内贯穿到室外,表达了土著文化的图腾元素和海洋文明的大背景。外围的柱廊采用了具有当地特色的图腾图案,尺度巨大,效果震撼。内部的重点部位采用了土著文化的图案,传统木船等元素,整体现代又有传统韵味。外墙采用了当地的带肋混凝土砌块清水砌筑,粗犷有力,洋溢着原始的美感。室内也大量采用了肋条砌块,内外和谐统一,气韵连贯。整体建筑形体单纯完整,空间灵活丰富,壁画和浮雕光彩夺目,展现了在当代设计中融入地域特色的探索。项目在当地有着极高的利用率,并在2018年APEC会议作为高官及部长级会议会场使用。
The main functions of the PNG International Convention Center include conference hall, banquet hall, press room, exhibition hall, art gallery, lounge, etc. Each functional space is surrounded by a complete oval colonnade to form a complete architectural image, reproducing the unique primitive tribal culture and bird of paradise elements of Papua New Guinea. Small-depth building and interior courtyard layout are beneficial to natural ventilation and lighting under local hot and humid climate conditions. Landscapes of four interior courtyards respectively represent mountains, plains, hills and islands. The beak shaped main conference hall in the center symbolizes the unity of the country. The simple geometric form reflects the characteristics of the original totem. Murals created by local artists run through the hall from indoor to outdoor, expressing the totem elements of indigenous culture and the background of marine civilization. The exterior colonnade adopts totem patterns with local characteristics, with a huge scale and a stunning effect. The key parts of the interior adopt the patterns of indigenous culture, traditional wooden boats and other elements, presenting an effect with both a modern and traditional flavor. The exterior walls are made of local ribbed concrete masonry, which is rugged and powerful, with a sense of primitive beauty. The interior also adopts a large number of ribbed masonry blocks, which is harmonious and coherent inside and outside. The overall architectural form is simple and complete, the space is flexible and rich, and the murals and reliefs are luminous, showing the exploration of regional characteristics in contemporary design. The project has been highly utilized and was used as a venue for senior officials and ministerial meetings at the 2018 APEC conference.













Copyright © 2021 中国中元国际工程有限公司 all rights reserved. 京ICP备:05064511号