
- 服务热线:
010-68458355
- 公司网址:http://www.ippr.com.cn
- 公司地址:北京市海淀区西三环北路5号
Copyright © 2021 中国中元国际工程有限公司 all rights reserved. 京ICP备:05064511号
北京大学第三医院项目为大型老医院的逐步改造和更新提供了一个范例。整体设计规划先行,并依据规划进行功能置换、逐步建设。中元医疗团队先后承担了该院总体规划、眼科中心、外科手术楼、科研楼、运动医学楼和门急诊楼工程。由于用地紧张,规划充分考虑医疗功能的衔接和扩展,设计采用点式布局,合理分区、洁污分流。各期建设风格统一协调,并赋予不同的个性和特点。
The Peking University Third Hospital Project provided an example for gradual transformation and renewal of a large old hospital. The overall design and planning were carried out firstly, and functional replacement and gradual construction were implemented according to the planning. IPPR Medical Team successively undertook overall planning of the hospital and the works of ophthalmology center, surgery building, scientific research building, sports medicine building and outpatient and emergency building. Due to land shortage, the connection and expansion of medical functions were fully considered in the planning and the point layout was adopted in design to achieve reasonable partitioning and clean-sewage diversion. The construction styles of all phases were unified and coordinated and generated different personalities and characteristics.
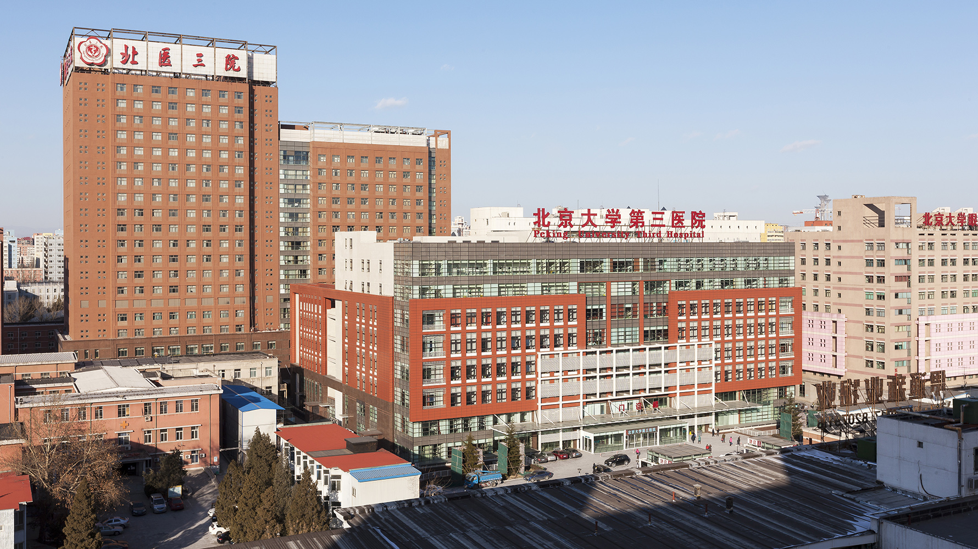
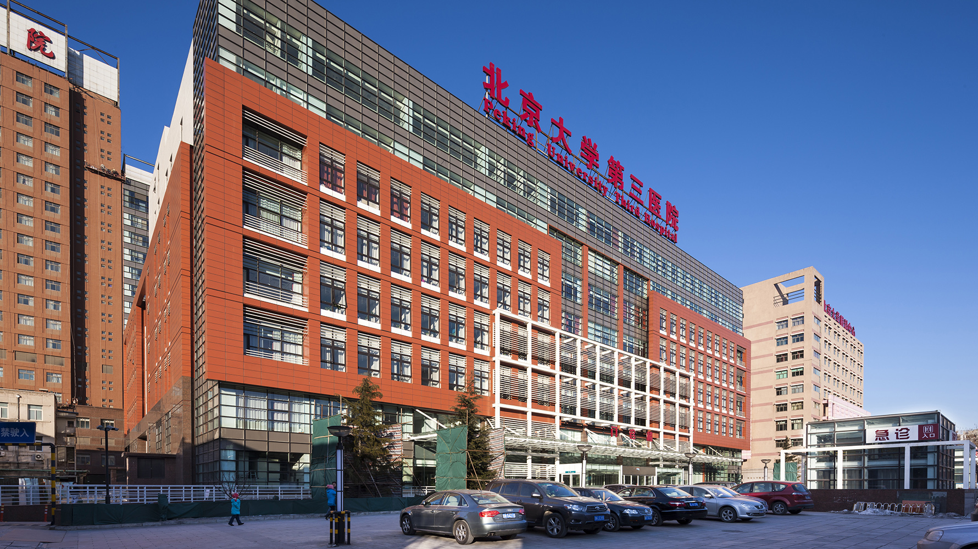

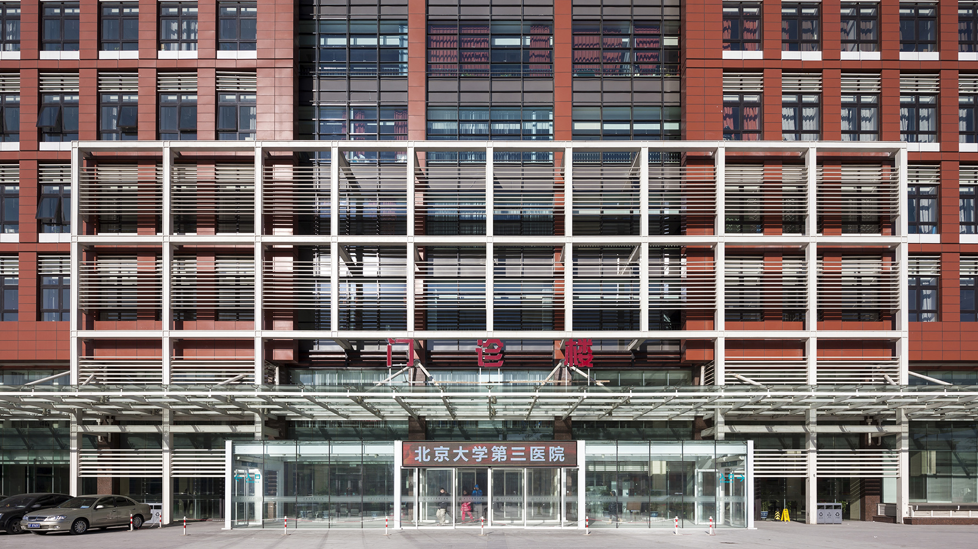
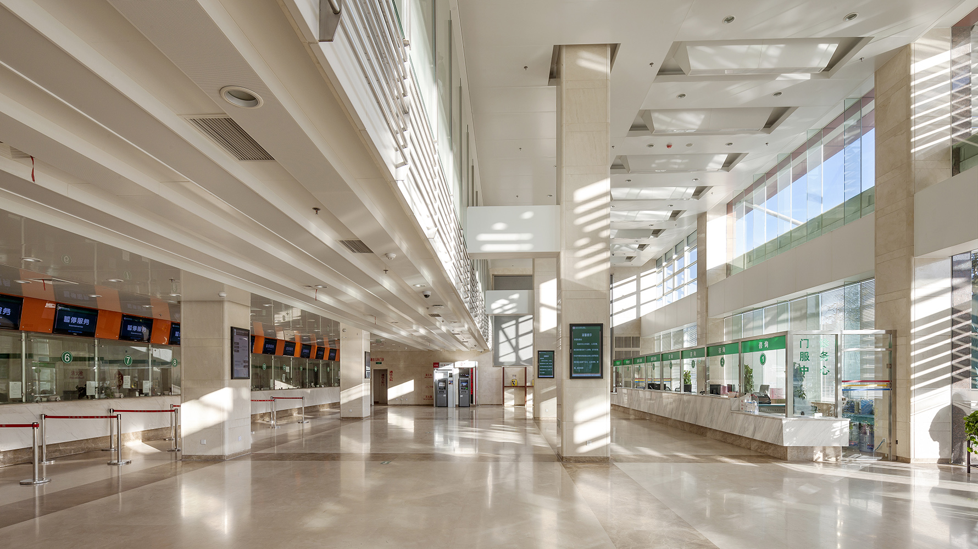
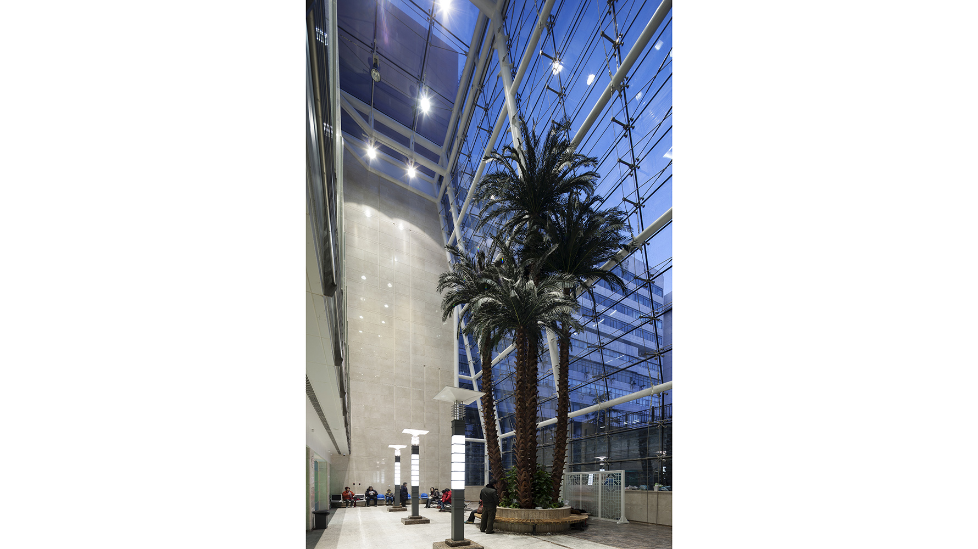
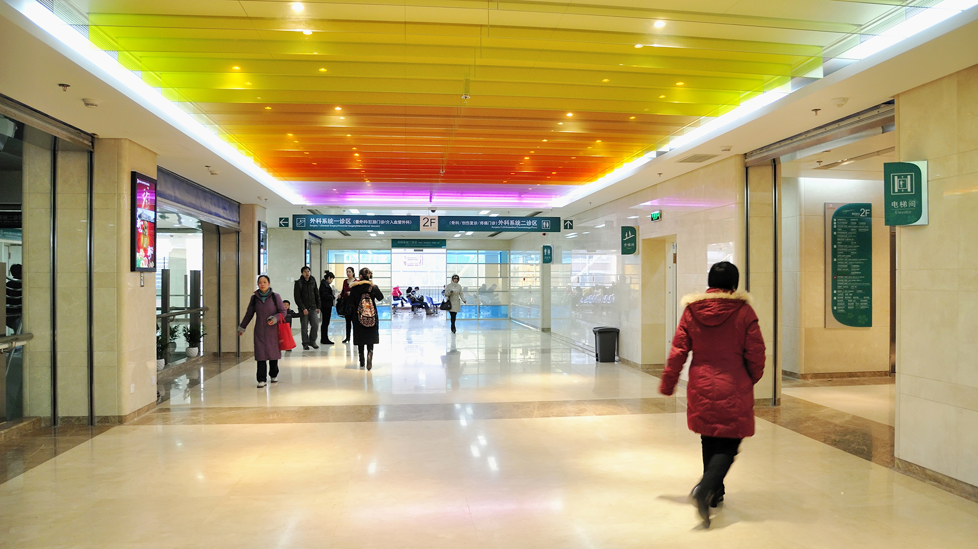
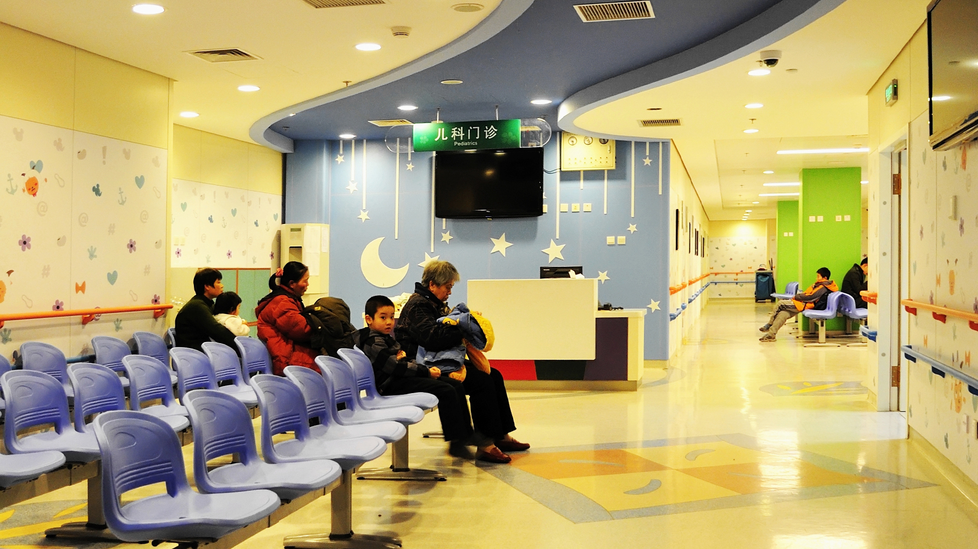











Copyright © 2021 中国中元国际工程有限公司 all rights reserved. 京ICP备:05064511号