
- 服务热线:
010-68458355
- 公司网址:http://www.ippr.com.cn
- 公司地址:北京市海淀区西三环北路5号
Copyright © 2021 中国中元国际工程有限公司 all rights reserved. 京ICP备:05064511号
北京大学第一医院(以下简称北大医院)是一所融医疗、教学、科研、预防为一体的大型综合性医院。是我国最早创办的国立医院,也是国内首批建立的临床医学院之一。北大医院编制床位1,516张,设有36个临床科室和17个医疗技术科室。拥有代表当代医学水平的高、精、尖设备6,678台(件)。
由于历史原因,北京大学第一医院被分为门急诊部、第一住院部、第二住院部三个区域。自1983年以来,中元先后设计完成妇幼医院病房楼(1983)、第二住院部外科病房楼工程(2000)、院区总体规划(2004)、内科病房楼工程(2005)、新门急诊楼工程(2006),以及大兴城南新院区(2019)。逐步完成了现状院区的渐进式更新,也见证了北大第一医院的建筑发展历程。
由于位于北京市皇城保护区以内,建筑高度不得超过24米,且建设用地紧张,与复杂多样的建筑功能及较大的建筑规模存在一定矛盾。外科楼和内科楼采用单元化的点式布局,使建筑的分期建设具有良好的弹性,与用地的结合也更为有机。在建筑形体处理和细节处理方面,强调近人的尺度和轻松、温馨的气氛,以低调平和的手法取得与皇城保护区内建筑风貌的协调。工程投入使用后得到广泛的好评。
Peking University First Hospital (hereinafter referred to as Peking University Hospital) is a large comprehensive hospital integrating medical treatment, teaching, scientific research and prevention. It is the earliest national hospital established at home and one of the first clinical medical schools established in China. Peking University Hospital has 1,516 beds, 36 clinical departments and 17 medical technology departments. It has 6,678 sets of high-end, sophisticated and cutting-edge equipment representing the contemporary medical level.
Due to historical reasons, Peking University First Hospital was divided into three areas: outpatient and emergency department, first inpatient department and second inpatient department. Since 1983, IPPR designed and completed the ward building of the Maternity and Children's Hospital (1983), the surgical ward building of second inpatient department (2000), the overall planning of the hospital area (2004), the internal medicine ward building (2005), and the new outpatient and emergency building (2006), and new south hospital area in Daxing (2019). The renewal of the current hospital area has been gradually completed, and also witnessed the architectural development of the Peking University First Hospital.
As it is located within the Imperial City Conservation Area of Beijing, the height of the building must not exceed 24m, and the construction land is tight, which is in contradiction with its complex and diverse building functions and larger building scale. The unitary point layout is adopted in layout of surgical building and internal medicine building, which makes the phased construction of buildings more flexible and the combination with the land more organic. In terms of architectural form and detail treatment, it emphasizes the close-to-people scale and a relaxed and warm atmosphere, and a low-profile and peaceful approach has been adopted to achieve harmony with the architectural style of the imperial city reserve. After being put into use, the Project has been widely praised.
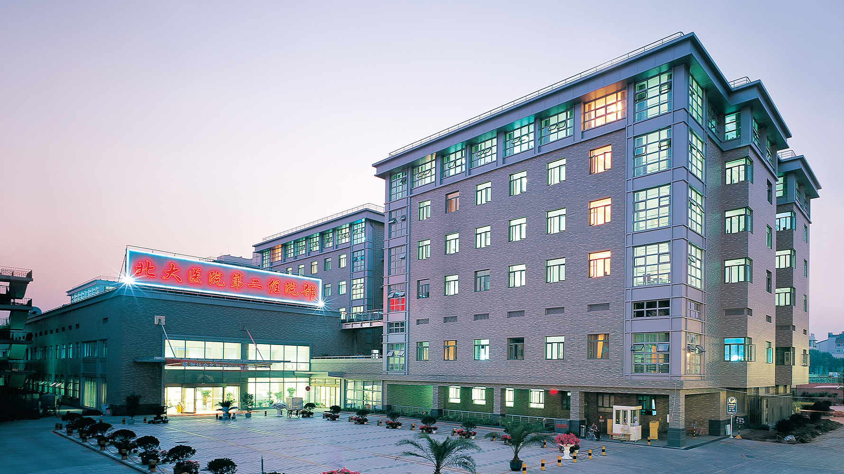
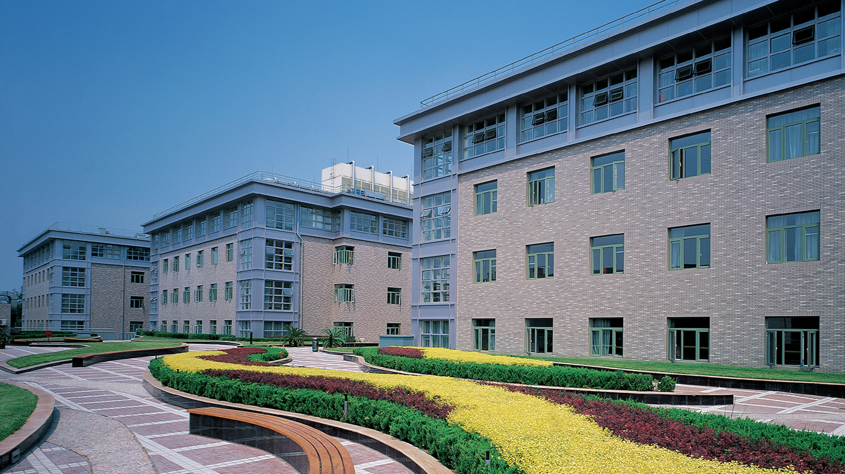
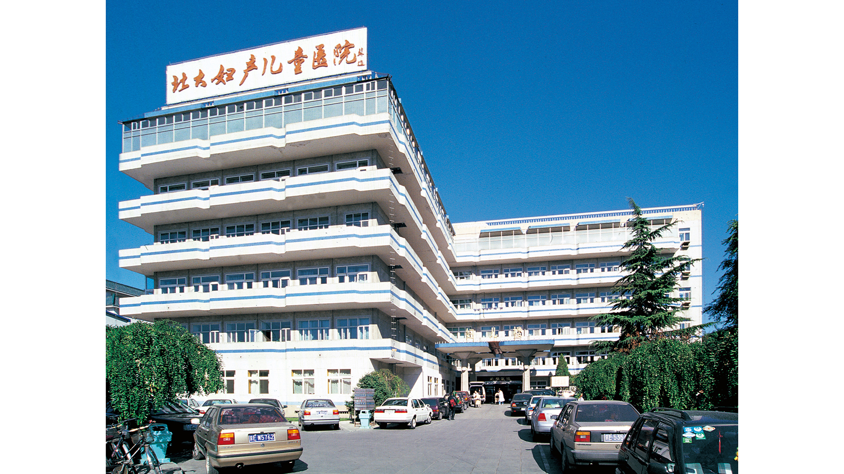
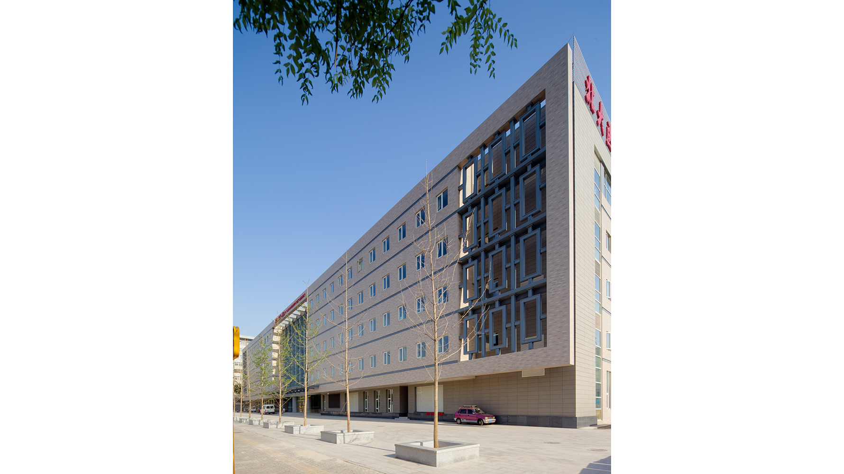
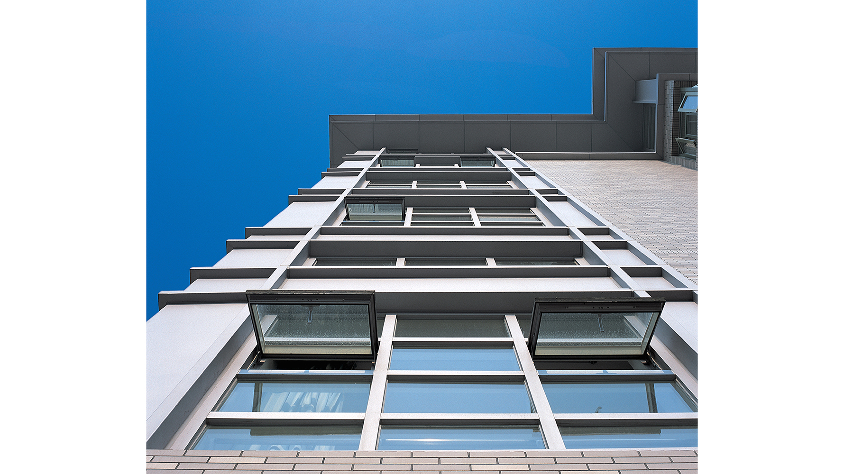
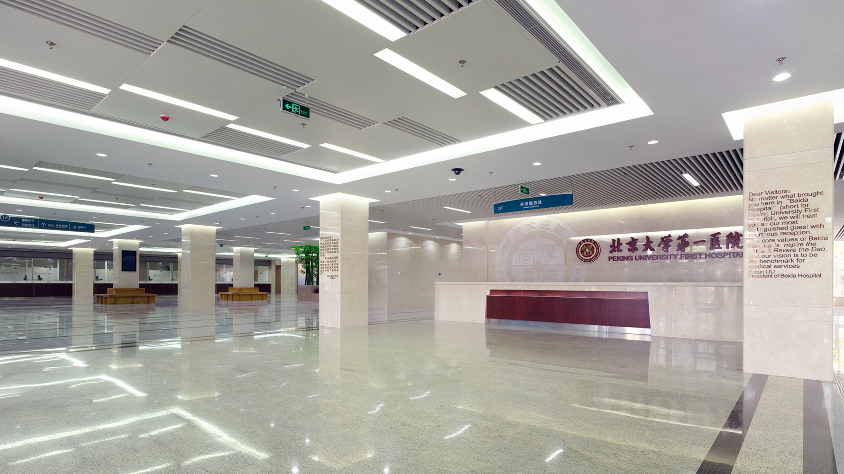

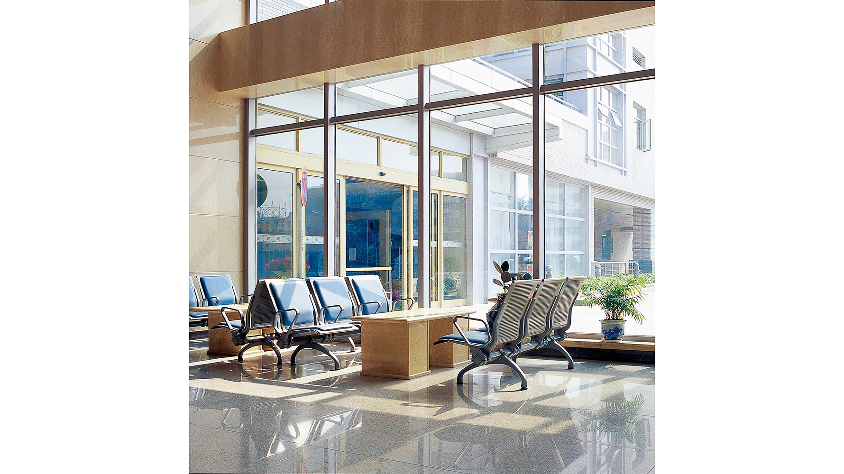
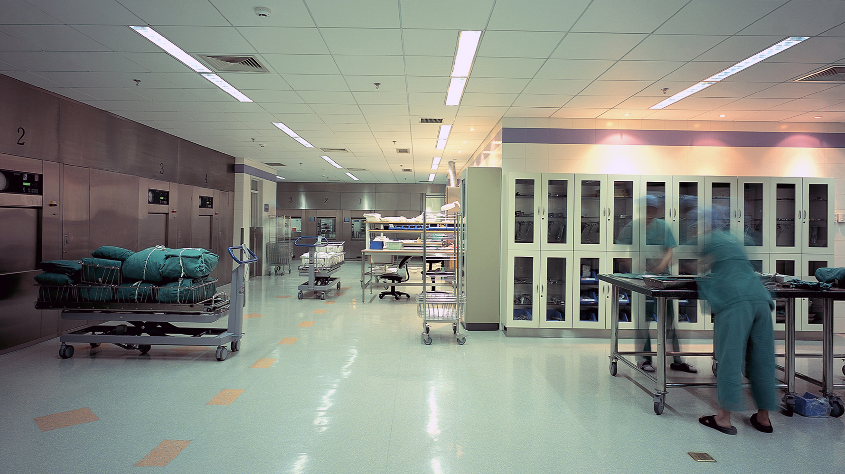
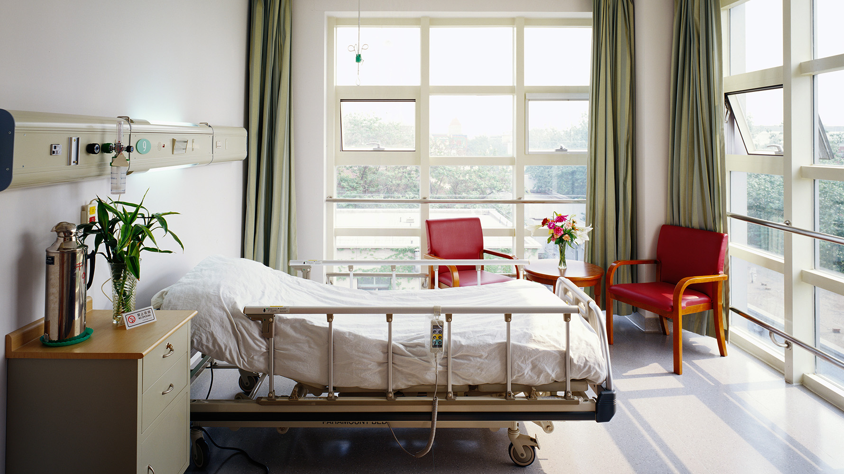













Copyright © 2021 中国中元国际工程有限公司 all rights reserved. 京ICP备:05064511号