
- 服务热线:
010-68458355
- 公司网址:http://www.ippr.com.cn
- 公司地址:北京市海淀区西三环北路5号
Copyright © 2021 中国中元国际工程有限公司 all rights reserved. 京ICP备:05064511号
北京大学第一医院西南楼工程,项目总建筑面积57,000m²。是北大医院重点建设的专业性服务保健基地,担负重点医疗照顾和保健服务任务。也是北大第一医院创建国际一流医疗机构的重要内容,该项目无论从建院的历史发展、学科建设和社会影响力等方面都具有积极的重大的意义。
项目设计既要强调功能合理性,更注重设计细节和工艺美感,努力寻求功能与形式的完美结合,营造出一种开放、自然、温馨、祥和人性化充满关怀的氛围。在入口门厅设计上,利用原建筑的结构钢梁,通过外包装饰等设计手法。将结构梁融入到整体的装饰造型中,将侵占空间较大的钢梁弱化并转化为装饰构件,不仅加强了整体空间的体量感又起到了更好的装饰效果。
北京大学第一医院西南楼工程适应未来医疗竞争发展,项目设计遵循持“以病人为中心,以健康为中心”的理念,整体简洁高效。整体方案适应和满足新形势下保健工作的要求,将为保健对象提供更加便捷、优质、高效、满意的医疗卫生服务。该项目荣获中国建筑学会建筑设计奖·室内设计专项一等奖。
The gross floor area of the Southwest Building Project of Peking University First Hospital is 57,000m². It is the key professional service and health care base of Peking University First Hospital and responsible for key medical care and health services. At the same time, it is also an important part of the First Hospital of Peking University to establish a world-class medical institution. The project is of great significance in terms of historical development, discipline construction and social influence.
The project design not only emphasizes the rationality of function, but also stresses on the design details and aesthetic perception of building techniques, and strives for the perfect combination of function and form to create an open, natural, warm, peaceful, humane and caring atmosphere. The structural steel beams of the original building are designed to be used on the entrance hallway through exterior decoration and other design techniques. The structural beams are integrated into the overall decoration, and the steel beams occupying a large space are weakened and transformed into decorative components, which not only enhances the sense of expanse in the overall space, but also plays a better decorative effect.
The Southwest Building Project of Peking University First Hospital adapts to the future development of medical competition. The design of the project follows the concept of "patient-centered, health-centered", and it is simple and efficient overall. The overall plan adapts to and meets the requirements of health care work under the new situation, and it will provide more convenient, high-quality, efficient and satisfactory medical and health services for health care recipients. The project was granted the special first prize for interior design from the Architectural Design Awards of the Architectural Society of China.
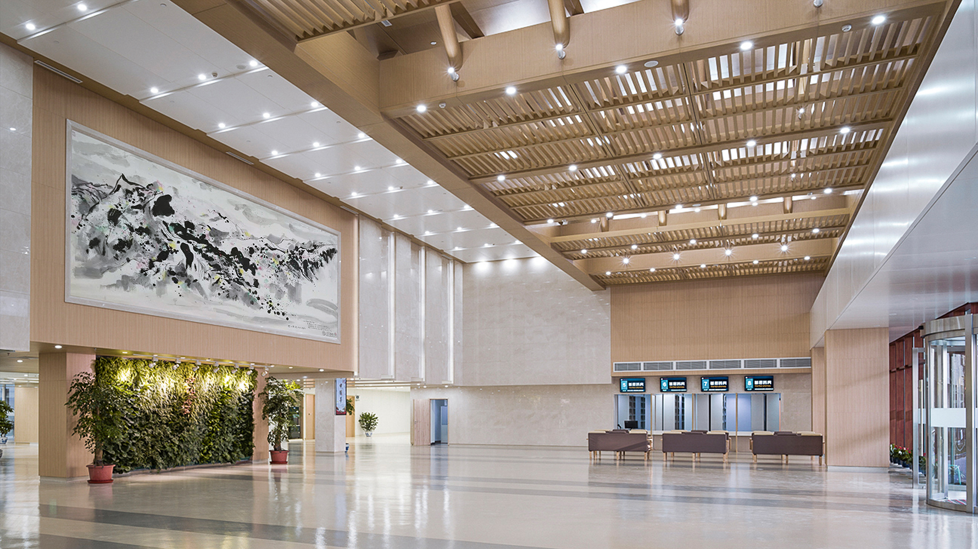
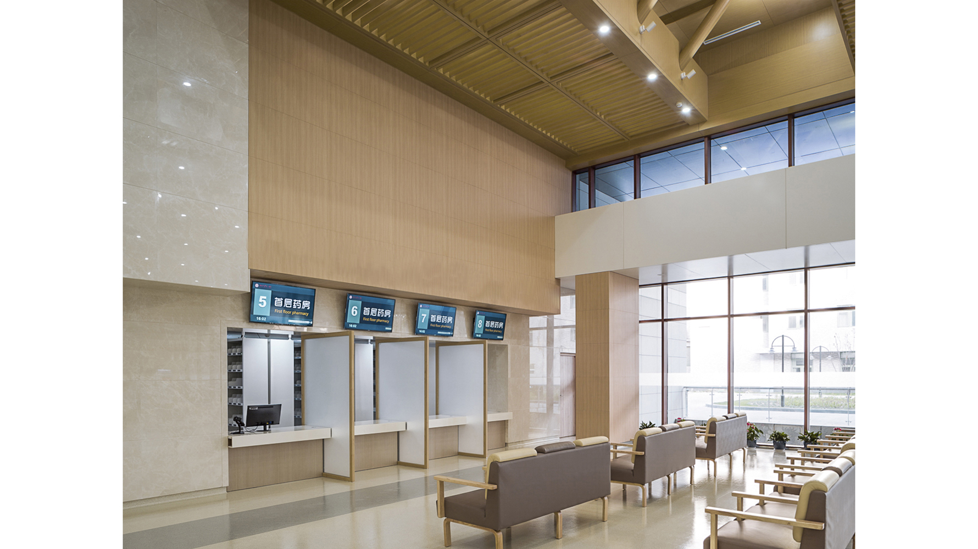
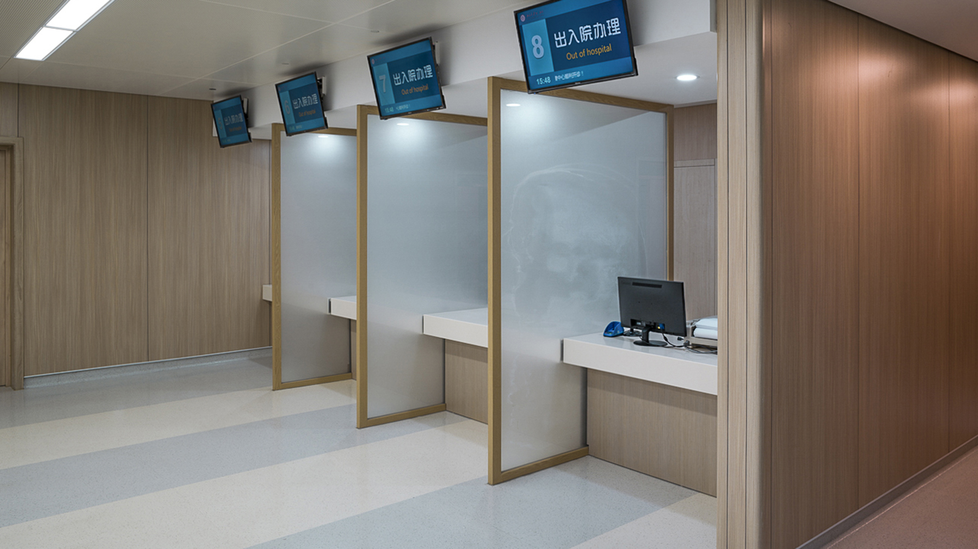

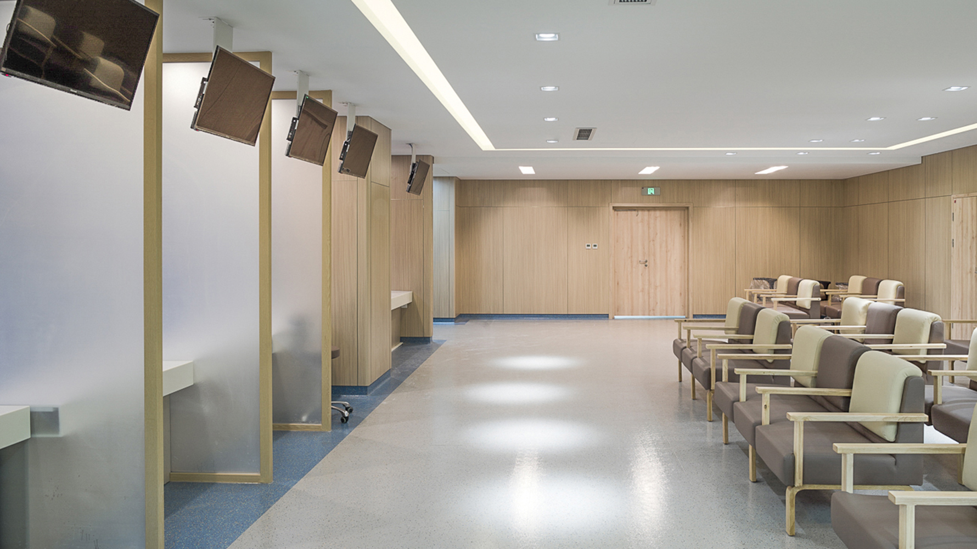
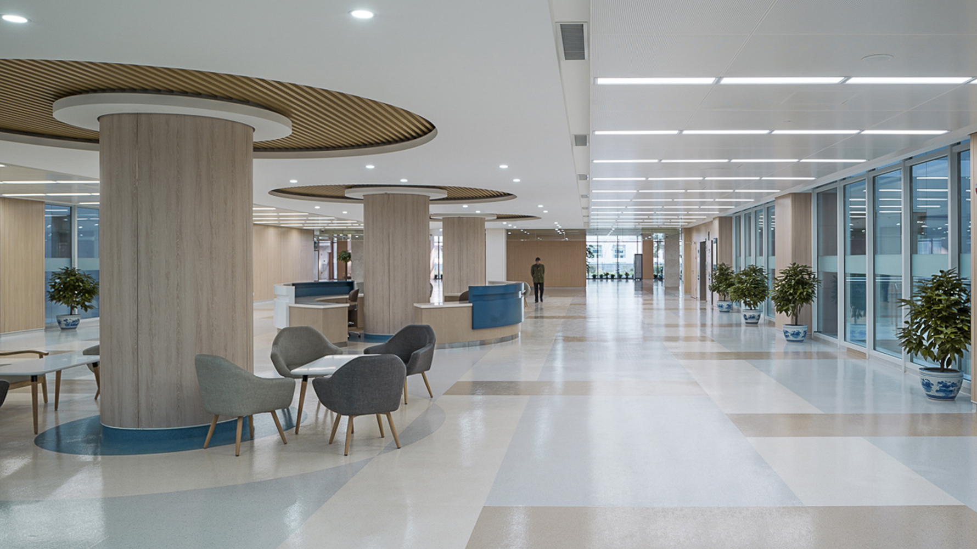
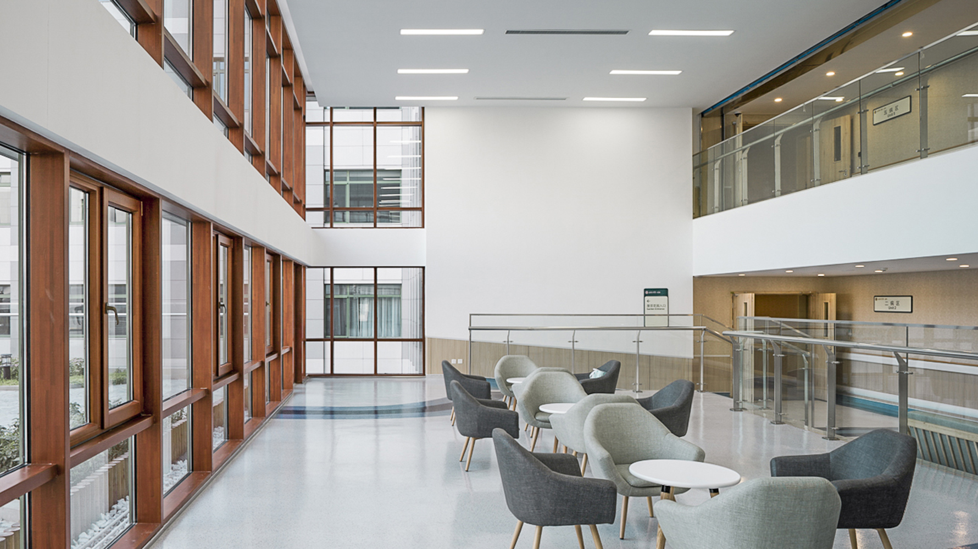
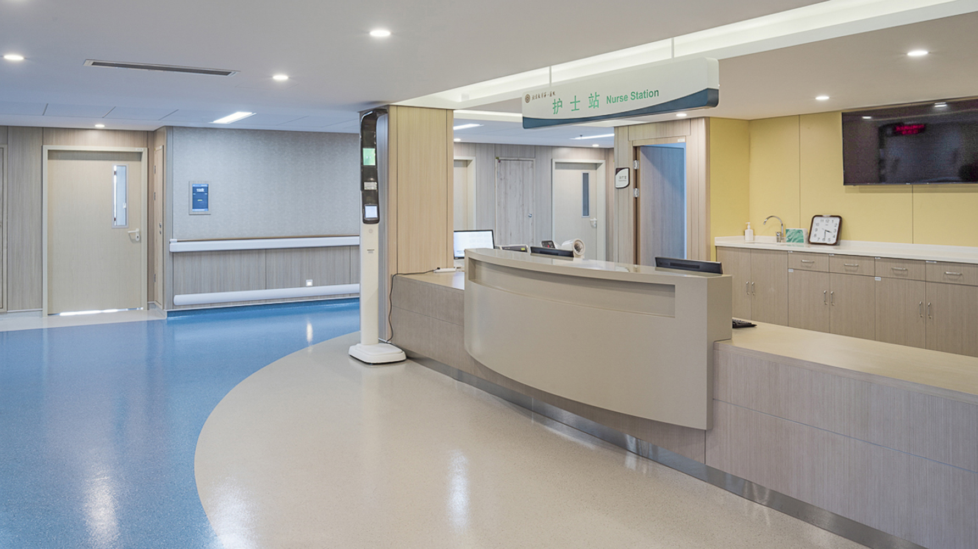

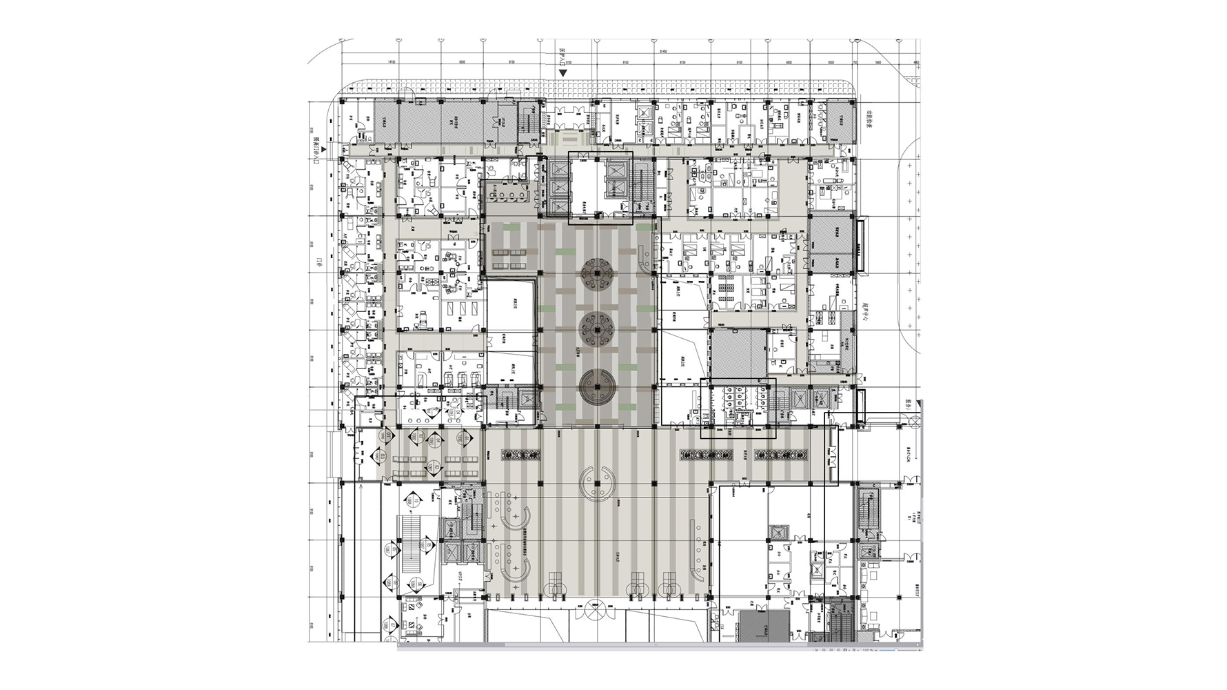
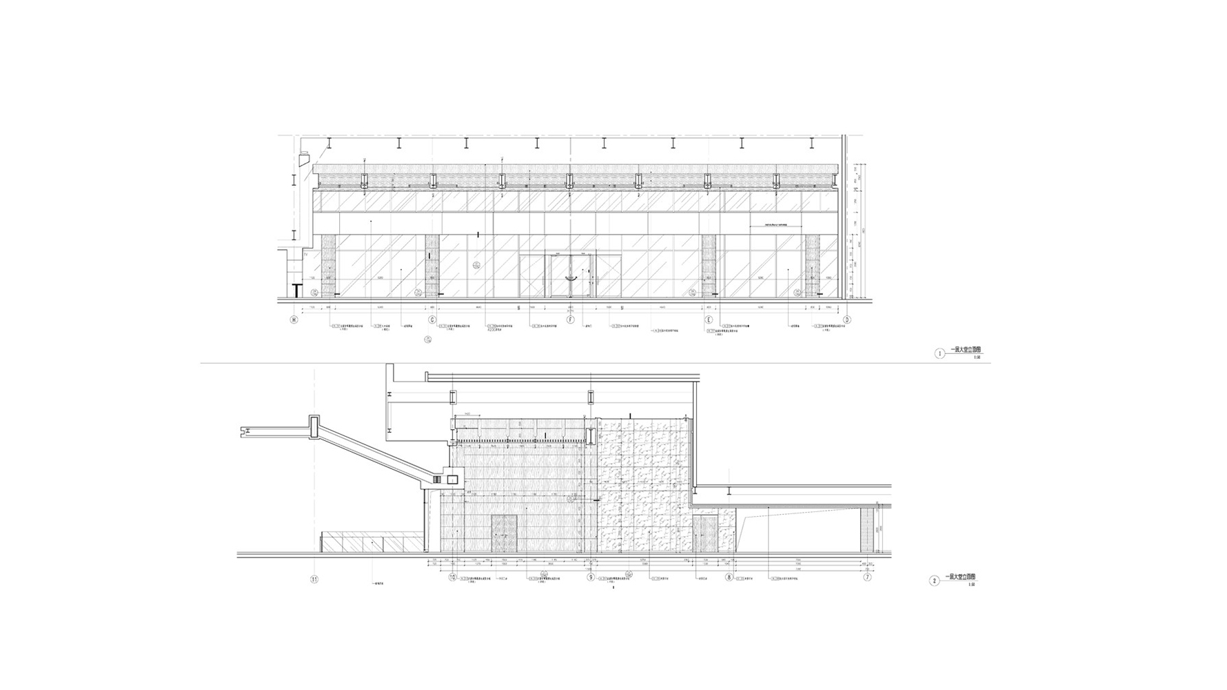
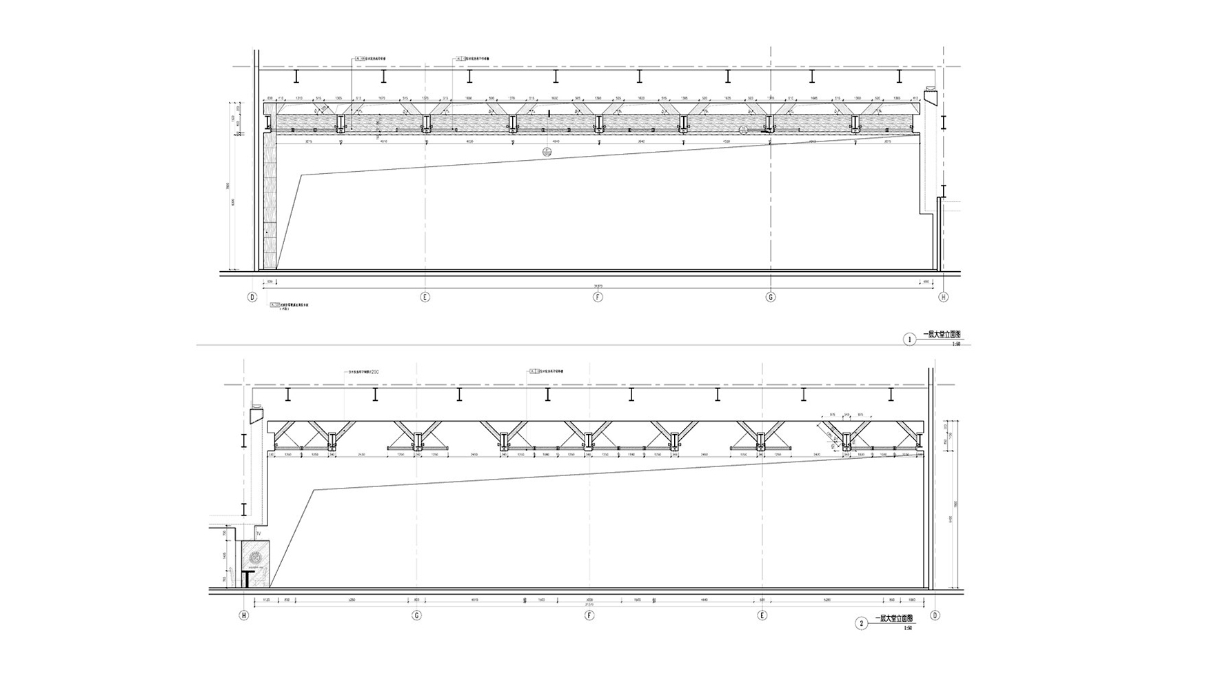
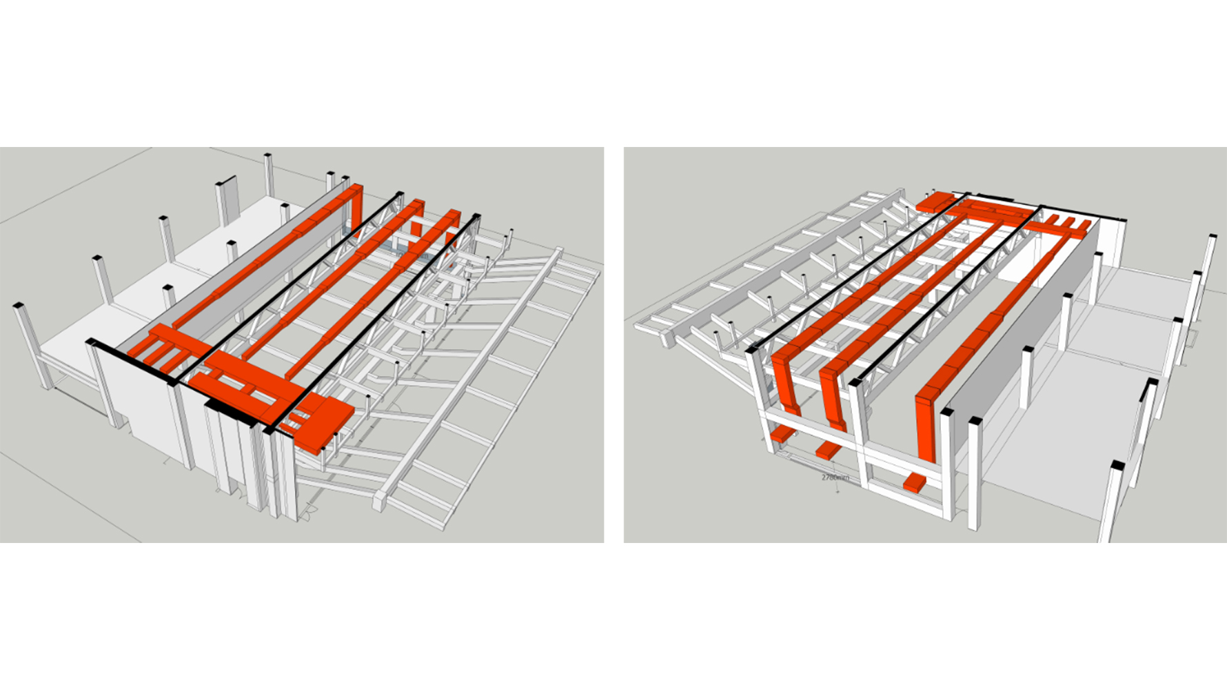
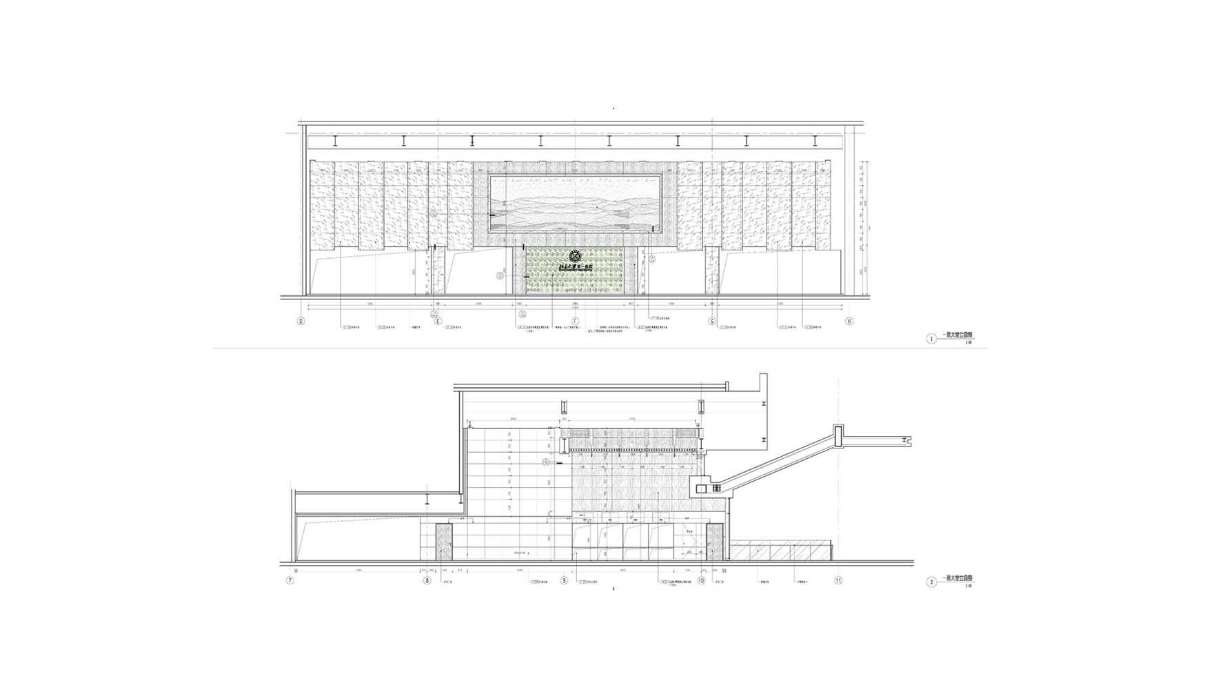
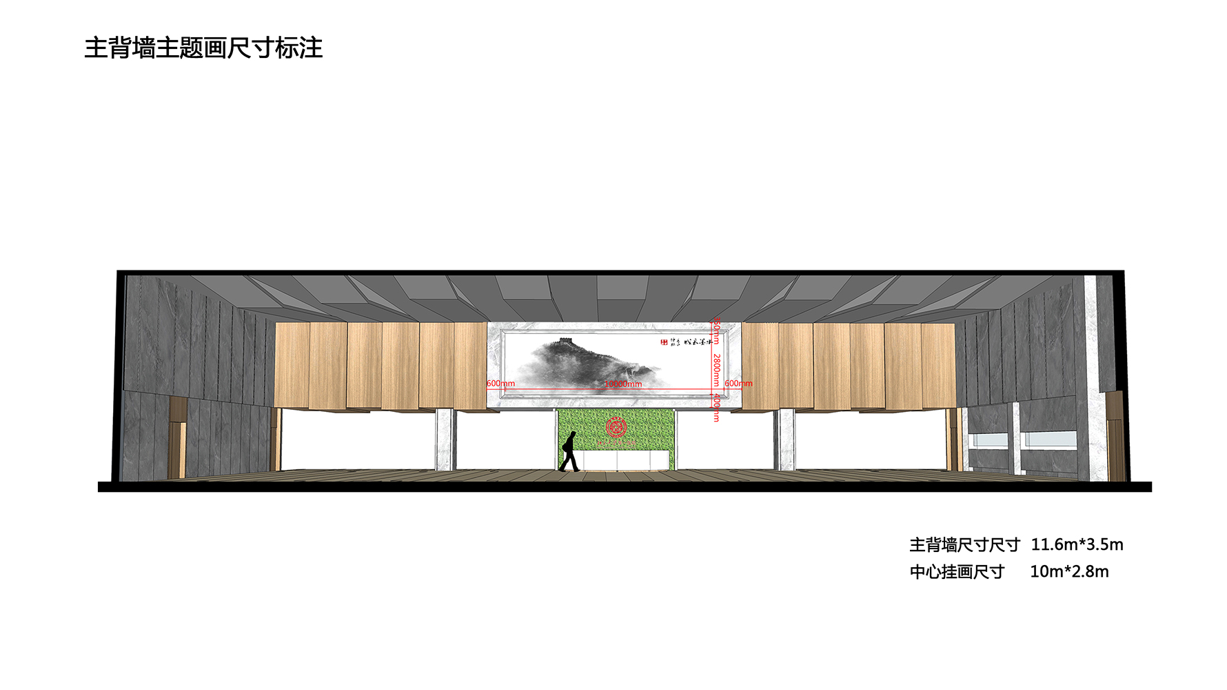
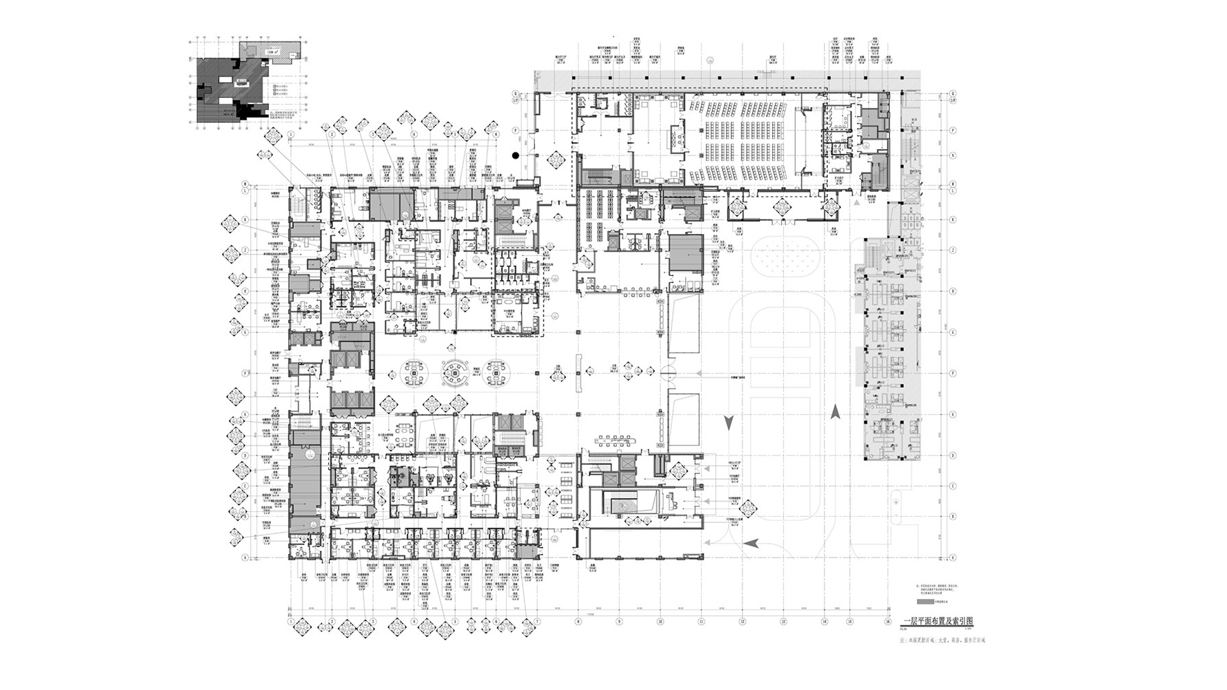
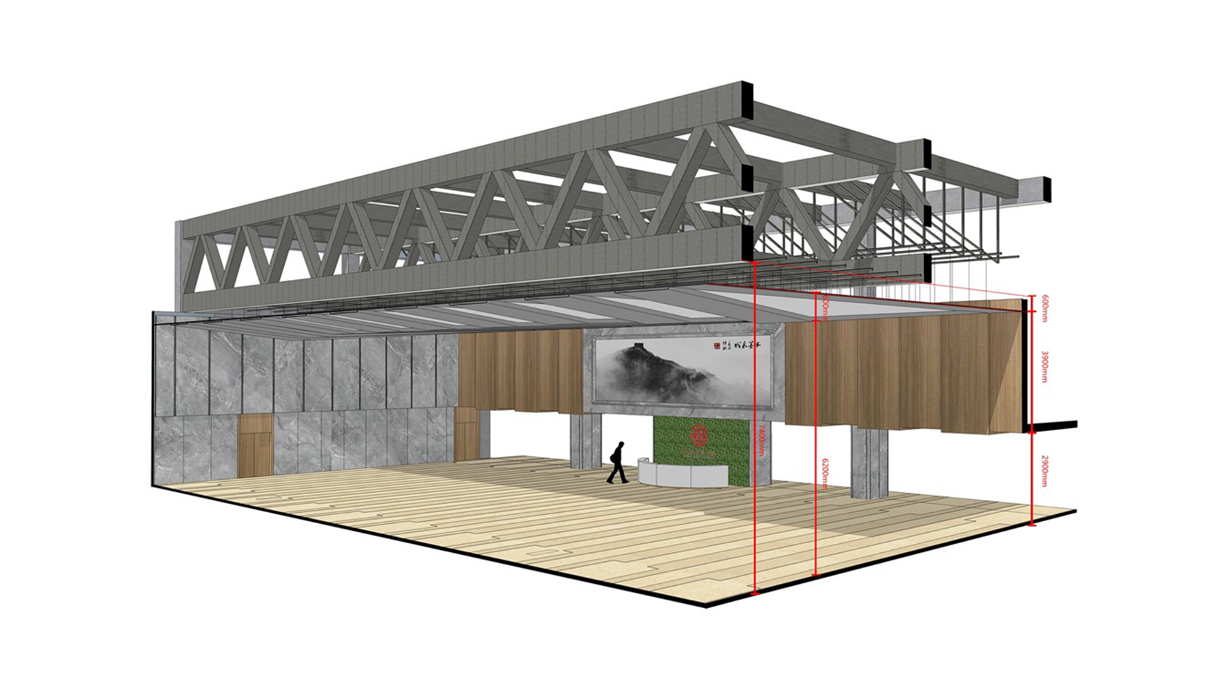


















Copyright © 2021 中国中元国际工程有限公司 all rights reserved. 京ICP备:05064511号