
- 服务热线:
010-68458355
- 公司网址:http://www.ippr.com.cn
- 公司地址:北京市海淀区西三环北路5号
Copyright © 2021 中国中元国际工程有限公司 all rights reserved. 京ICP备:05064511号
该项目坐落在北京丽泽金融商务区南区中轴线南端。总建筑面积:99,900平方米,建筑高度79.9m,由18层的主塔,16层的副塔和3层的裙房围合而成,建筑采用了L型的设计形态,加位于4层的独立报告厅。使得整个建筑错落有致、大气灵动。
设计从企业文化中提取海纳百川为设计理念,商务大堂气派非凡,员工大堂简约至美,配备17部电梯使垂直交通便捷迅速;集会议、办公、资料室及打印室、474人员工餐厅、妈咪屋;拥有医务室、舞蹈室、阅览室、健身房,处处体现着人文关怀;设置企业多媒体展示,采用现代多媒体手段,集中展示公司的企业品牌与文化,业绩与荣誉,是企业形象的窗口。
结合绿色环保的设计理念,打造设计空间亮点。强调绿色环保的设计理念,使用环保材料,采用新兴技术,强调节能降耗,为了节省能耗,增加空间的采光。
装配式的装修系统实现,引领办公空间的先进性。在设计之初, 3-16层均为普通办公层,但由于使用功能不同,每层平面各不相同,因此设计采用了标准模块化设计,将功能空间进行模块化整合,这样既有效利用了空间又能统一标准,方便业主管理使用。
突破设计难点,打造城市标杆项目。项目为丽泽商务区5A级高端写字楼,拥有国内一流的信息化系统,并在每个施工细节处理上,都严格按照鲁班奖的评选标准来予以执行。全过程BIM参与设计,确保了设计的可实施性与工程的完美落地。项目建成后成为丽泽商务区的地标性办公建筑。
The project is located at the south end of the central axis of the south area of Lize Financial Business District of Beijing. The gross floor area: 99,900m², the height of the building is 79.9m, which is enclosed by an 18-storey main tower, a 16-storey secondary tower and a 3-storey podium. The building adopts an L-shaped design with an independent conference hall on the 4th floor. The whole building is well-arranged and splendid.
The design takes being tolerant to diversity as its design concept from corporate culture. The business lobby is extraordinary, the staff lobby is simple and beautiful, and it is equipped with 17 elevators to make vertical transportation convenient and rapid; It sets conference room, office, reference room and printing room, 474-person staff restaurant, and mommy house; It has the infirmary, dance room, reading room, gym, embodies the humanistic care everywhere; The project sets up an enterprise multimedia display, and adopts modern multimedia means to display the company's corporate brand and culture, performance and honor, which is the window of corporate image.
It combines the design concept of green environmental protection to create a bright spot in design space. In addition, it emphasizes the design concept of green environmental protection, uses environmental protection materials, adopts new technologies, and emphasizes energy saving and consumption reduction to save energy consumption and increase the lighting of space.
The assembled decoration system leads the advancement of office space. In the original design, floors 3-16 are all for ordinary office floors, but due to different functions, each floor has different planes, so the design adopts standard modular design, and integrates the functional space into modular, which not only makes effective use of the space, but also unifies the standards and facilitates the management and use.
It overcomes design difficulties and builds a demonstrative project for the city. The project is a class 5A high-end office building in Lize Financial Business District of Beijing. It has a domestic first-class information system, and every construction detail is strictly implemented in accordance with the evaluation criteria of the Luban Prize for Construction Project. BIM participates in the whole process of design to ensure the feasibility of the design and the perfect implementation of the project. After completion, the project will become a landmark office building in Lize Financial Business District.
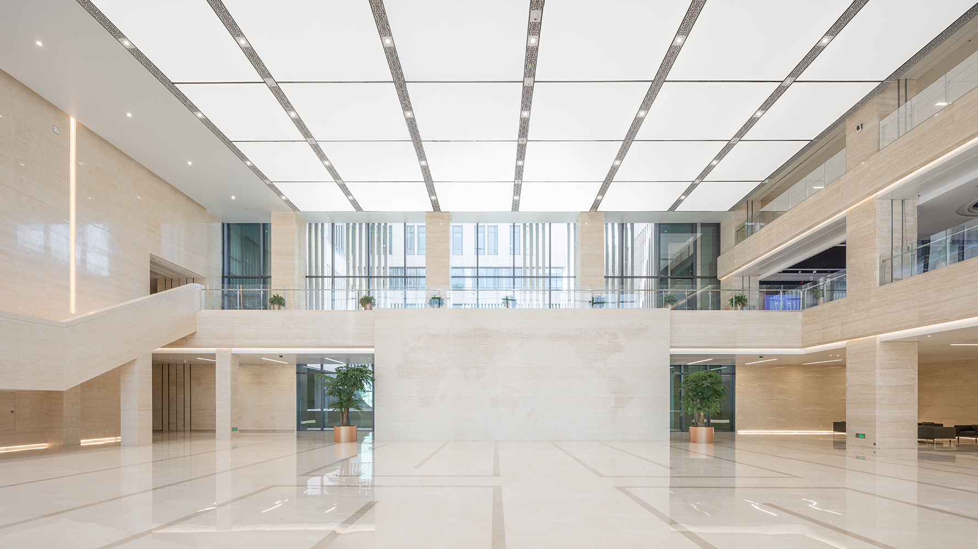
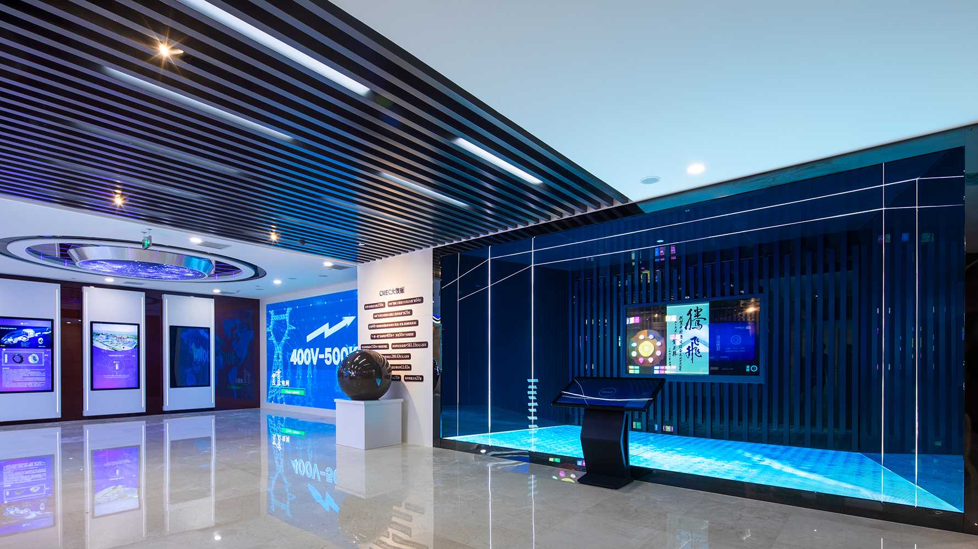
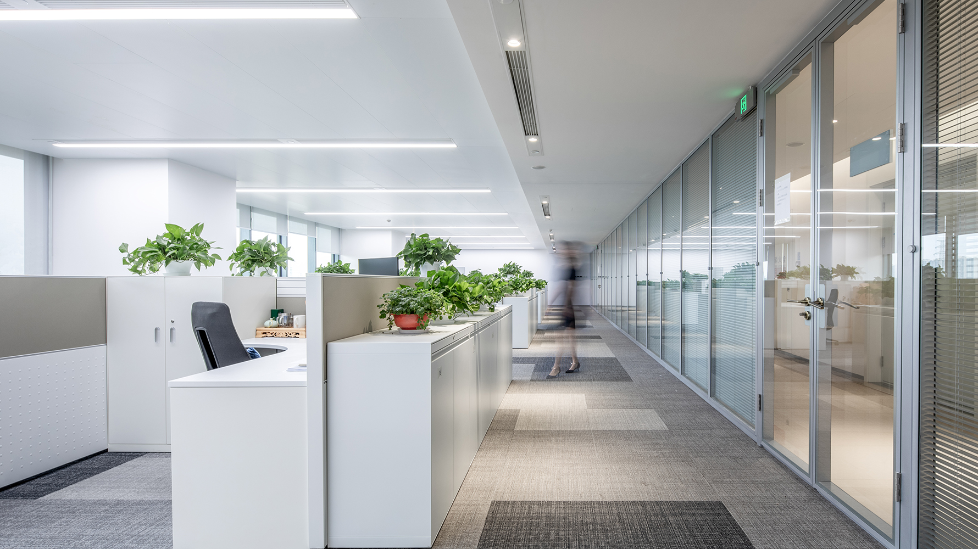
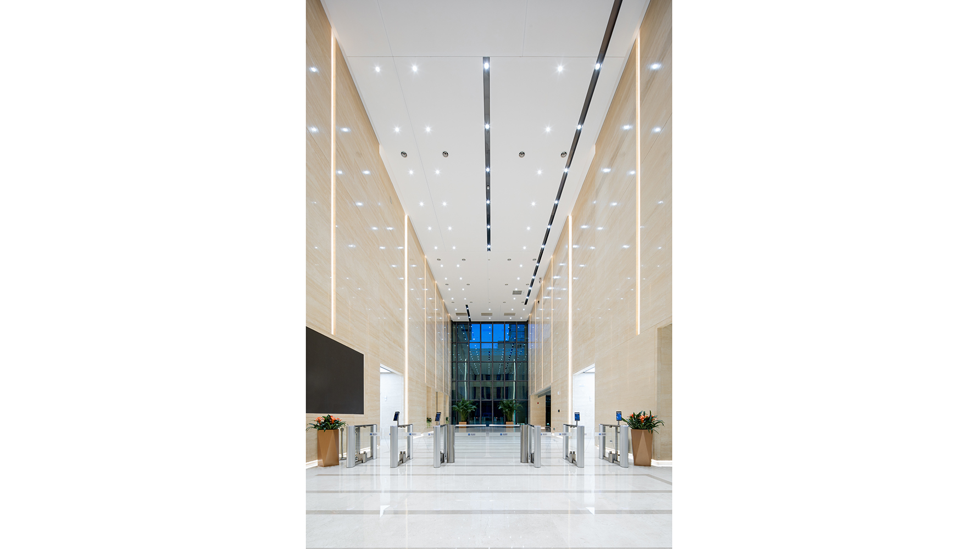
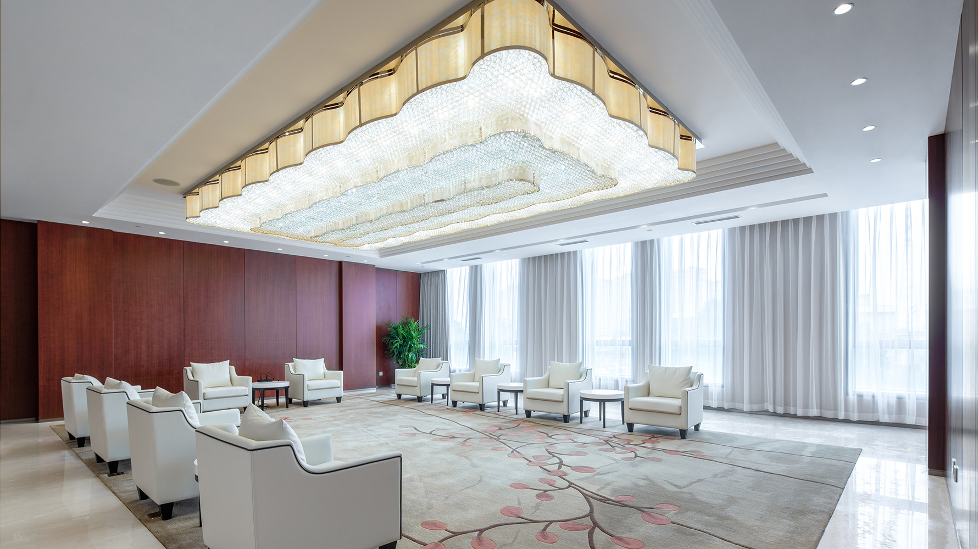
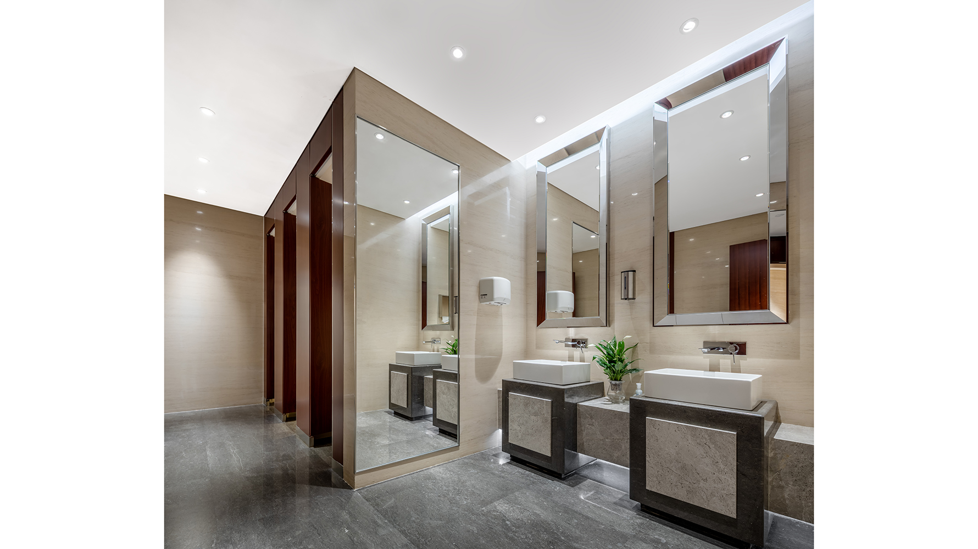

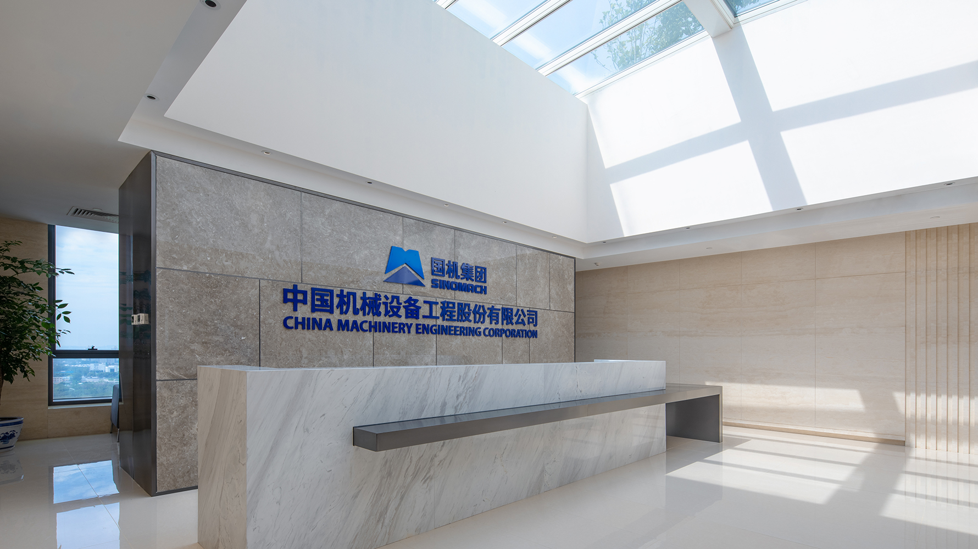

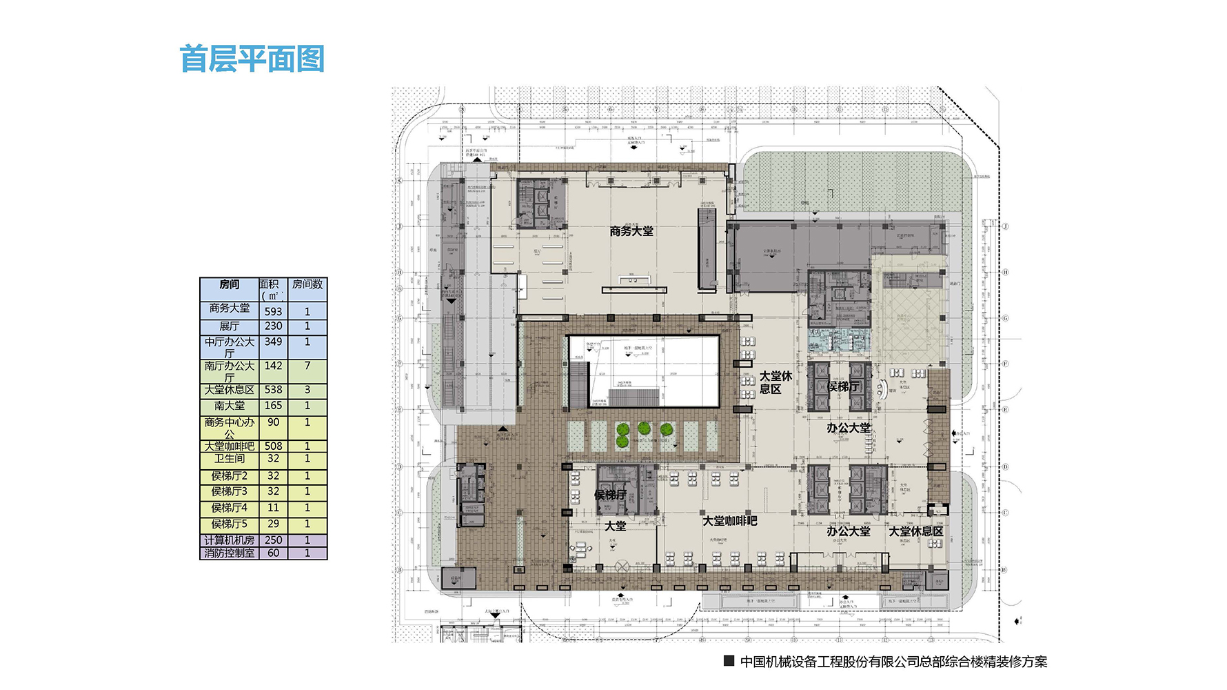
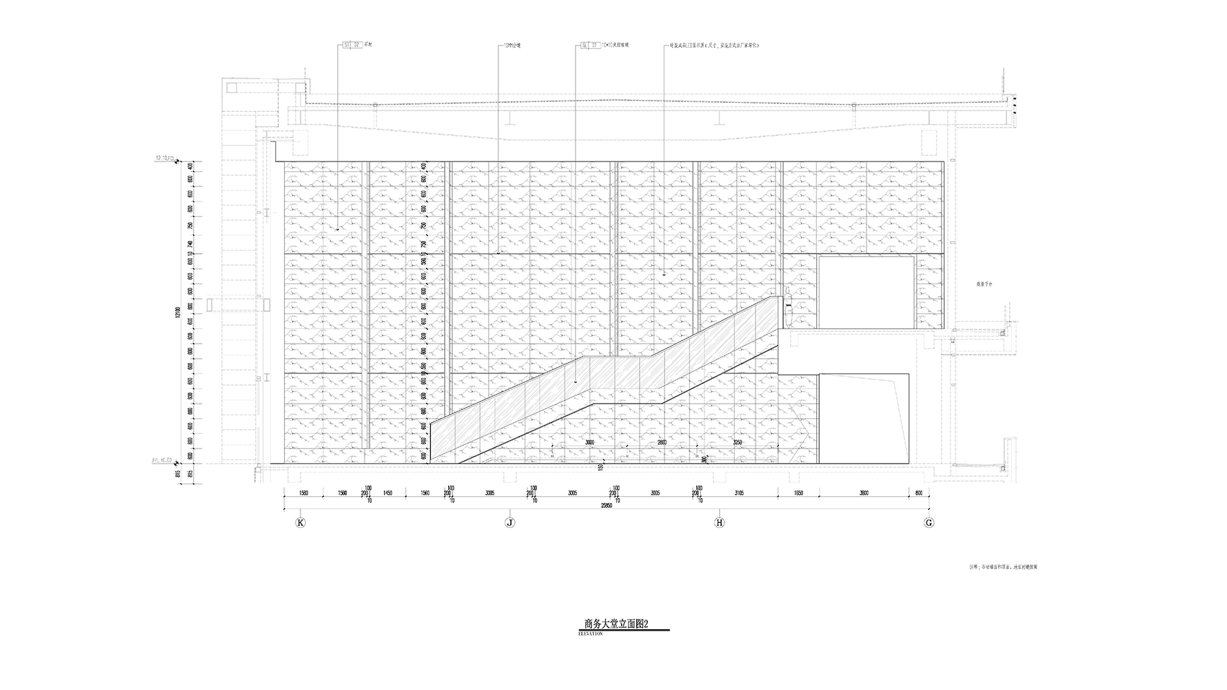
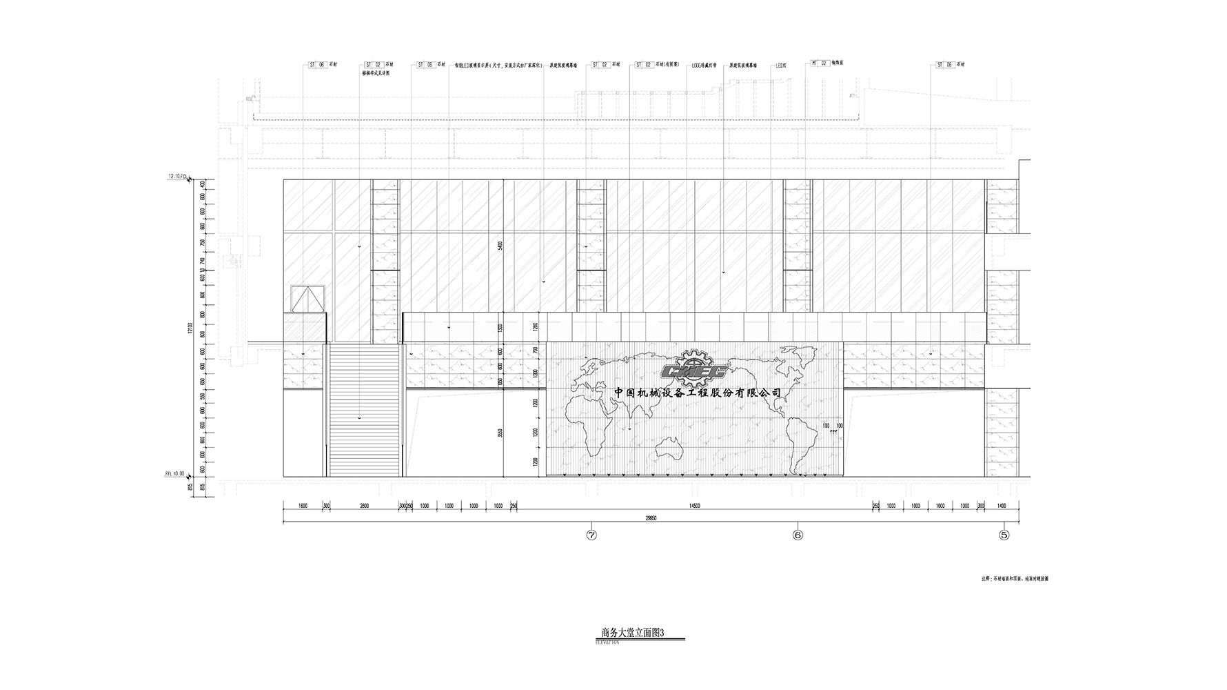
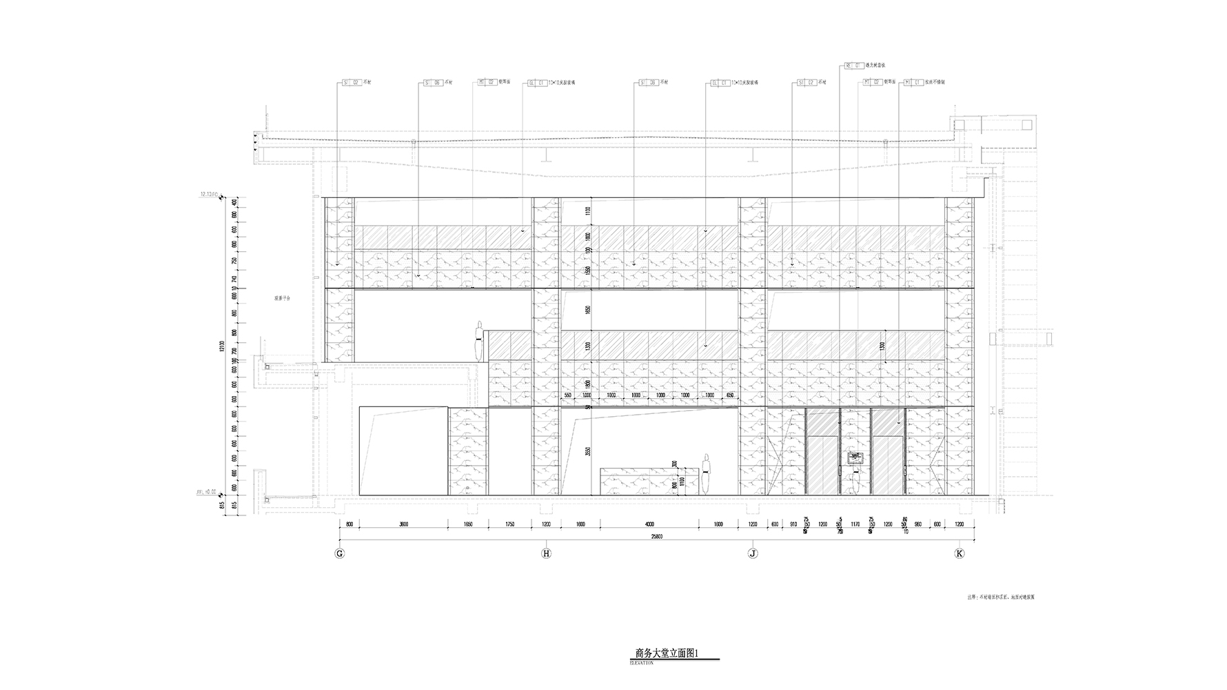
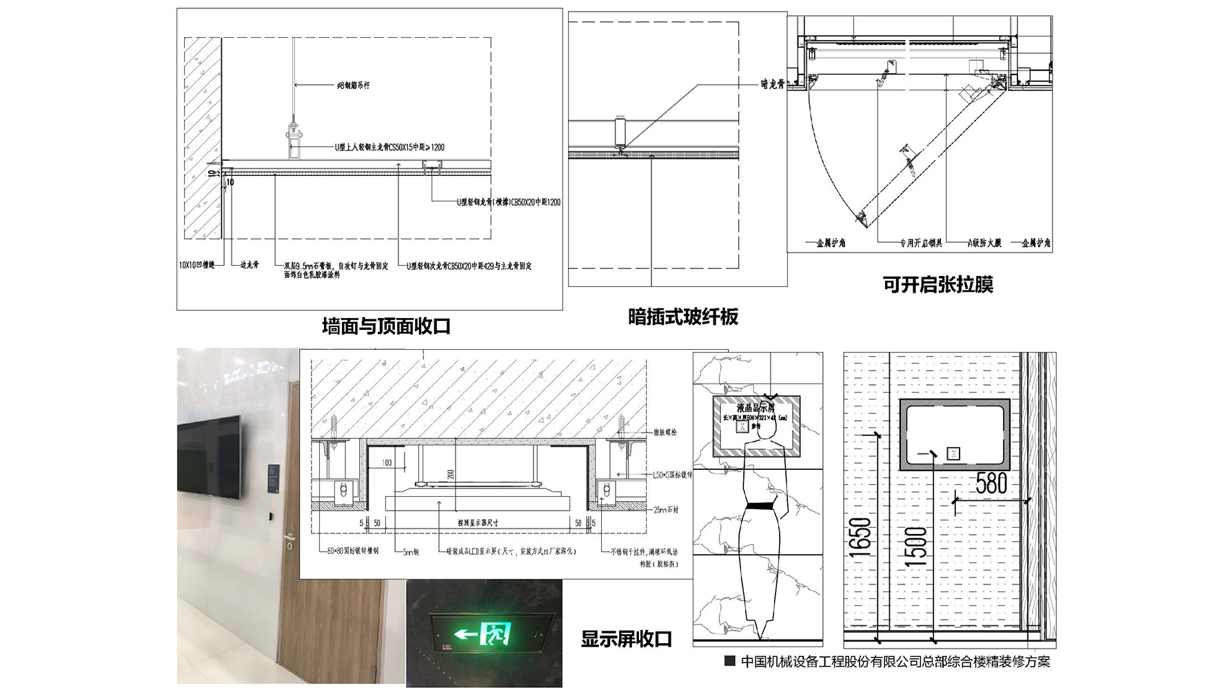
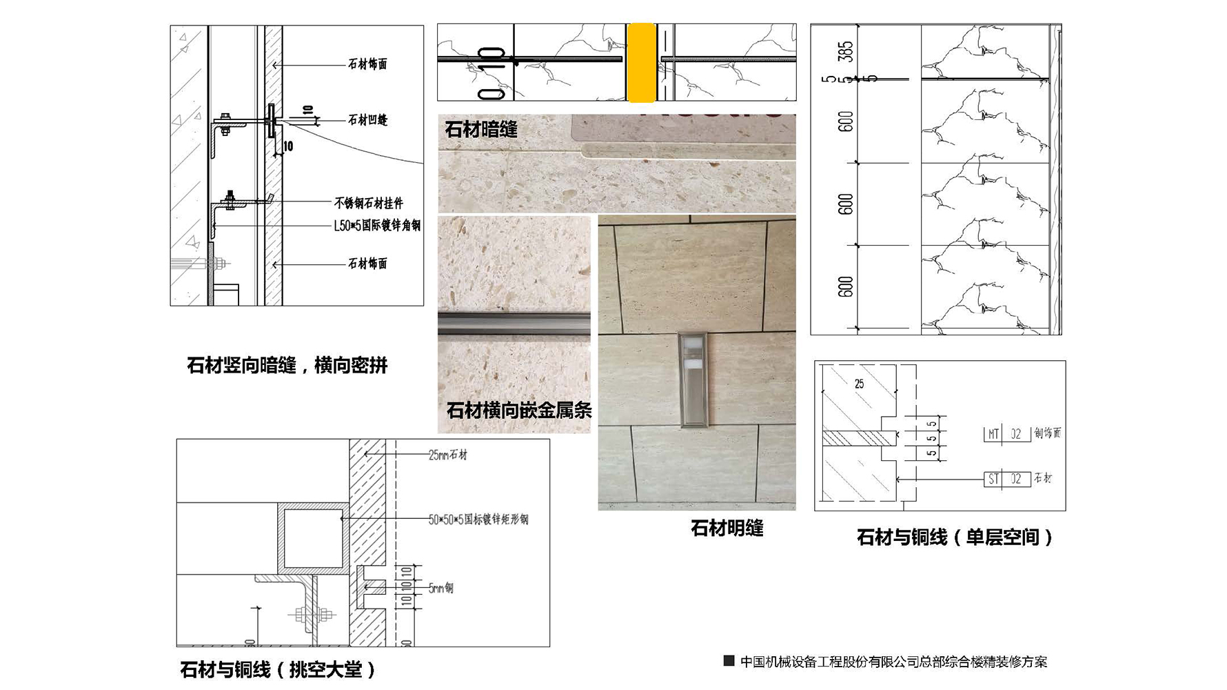
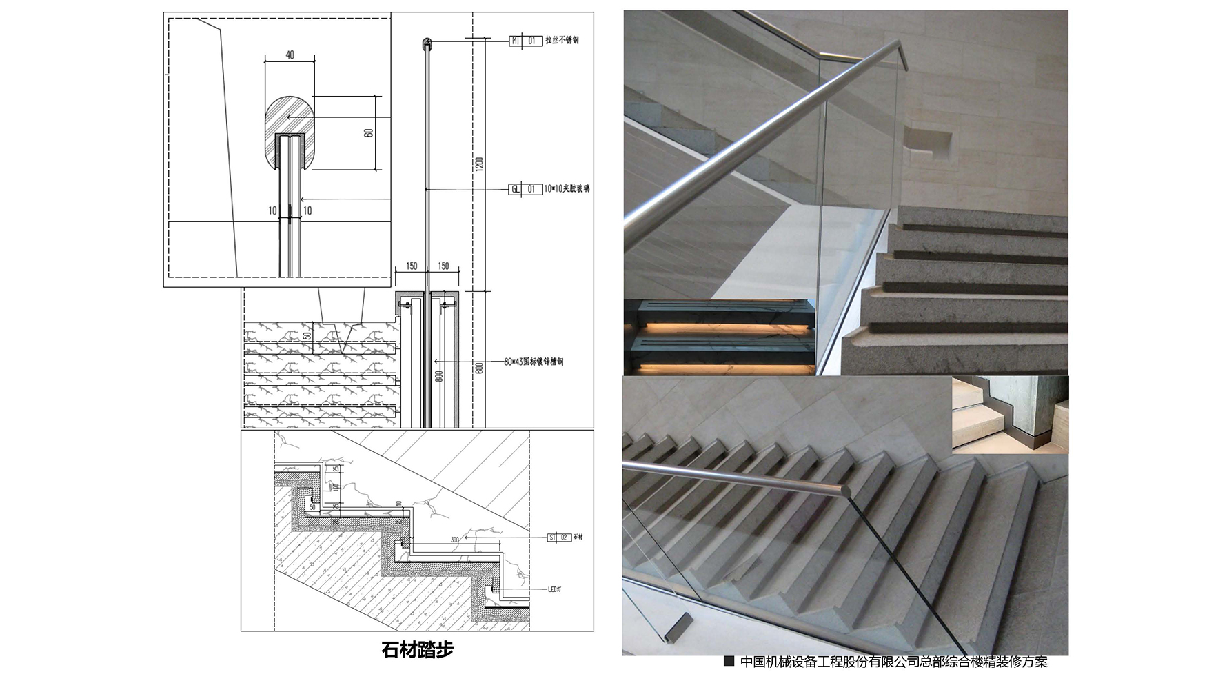
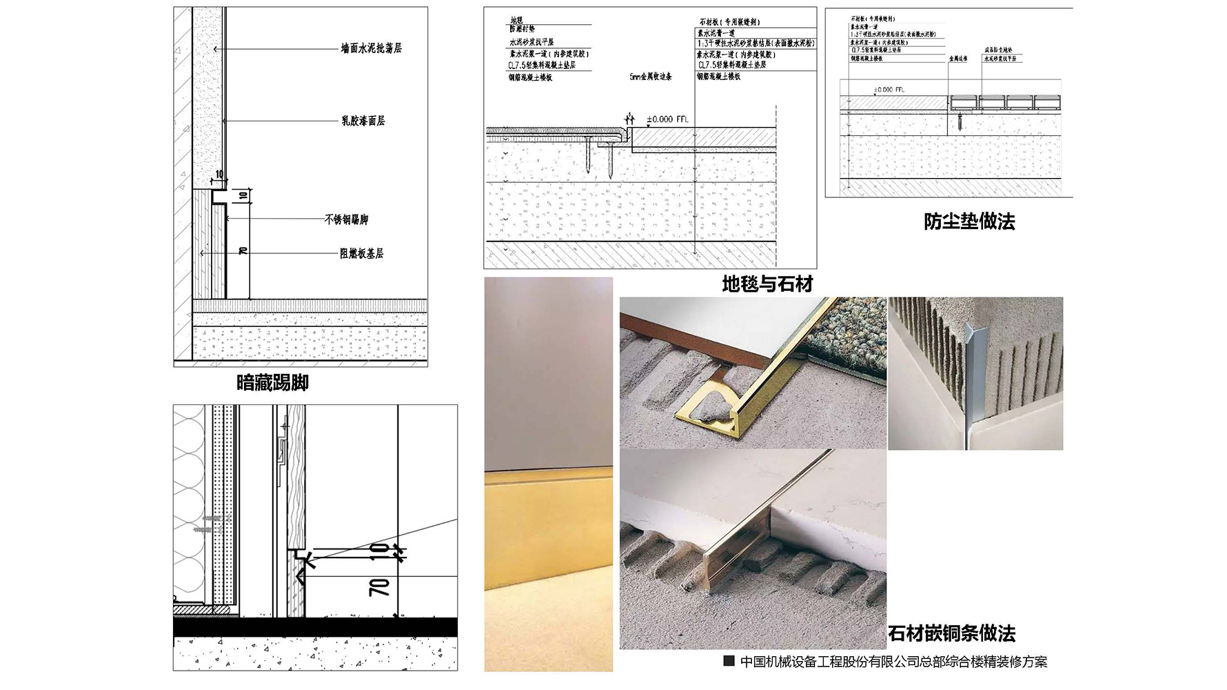


















Copyright © 2021 中国中元国际工程有限公司 all rights reserved. 京ICP备:05064511号