
- 服务热线:
010-68458355
- 公司网址:http://www.ippr.com.cn
- 公司地址:北京市海淀区西三环北路5号
Copyright © 2021 中国中元国际工程有限公司 all rights reserved. 京ICP备:05064511号
明苑培训(会议)中心位于北京市昌平区十三陵, 以传统北方合院建筑及园林为主的建筑群。总建筑面积约为23,000平方米。主要用途为培训、住宿、餐饮为主。
本项目是一次综合的一体化设计实践,涵盖了项目定位策划、内部区域规划、建筑、室内、软装、景观、灯光、结构、水电暖、智能、标识导视全专业。
“书院”文化作为理念,进行全面的设计。本项目与古建院合作,按照传统工艺进行设计修复,油饰彩画运用了方心苏式满彩和金线苏画的画法。室内空间庭院化,接待厅采用传统屋架形制,通电玻璃替换椽瓦,不仅使内外景致互动,同时改善了空间的采光,观者进入眼前豁然开朗。以园林为核心经营场地,叠山理水,打造山居意向,智能化夜景照明及喷雾装置,平添了幽远之感。
改造后的明苑打造十三陵地区最具传统特色的培训会议中心,并且带动周边旅游产业发展,实现多个主体的经济、社会、环境及文化效益的有机统一。
Mingyuan Training (Conference) Center, located in the area of Ming Tombs, Changping District, Beijing, is a complex dominated by traditional courtyard buildings and gardens in North China. It covers a gross floor area of about 23,000 square meters, and is mainly used for training, accommodation, and food & beverage.
As a comprehensive integrated design practice, this project covers a full range of professional services, including project positioning and planning, internal area planning, architecture, internal decoration, drapery, landscape, lighting, structure, water, electricity, heating, intelligence, and logo guidance.
It is designed in an all-round way, with the philosophy of "academy" culture. By cooperation with the ancient architecture institute, this project conducts design restoration with traditional craftsmanship. The oil painting is made with the traditional colors and method of Suzhou style. The interior space is designed like a courtyard. The reception hall is designed with the traditional frame. The rafters are replaced by electrified glass, which coordinates interior and exterior landscapes, and improves the lighting in the space. Thus, the visitors feel bright when they enter. The site is arranged with the garden as the core. Hills and waters are laid to create a mountain lifestyle. The intelligent night lighting and spraying devices add a sense of peace and harmony.
Mingyuan is designed as a training and conference center with the most traditional characteristics in the area of Ming Tombs. It will promote the development of the surrounding tourism industry, and harmonize the economic, social, environmental and cultural benefits among structures.
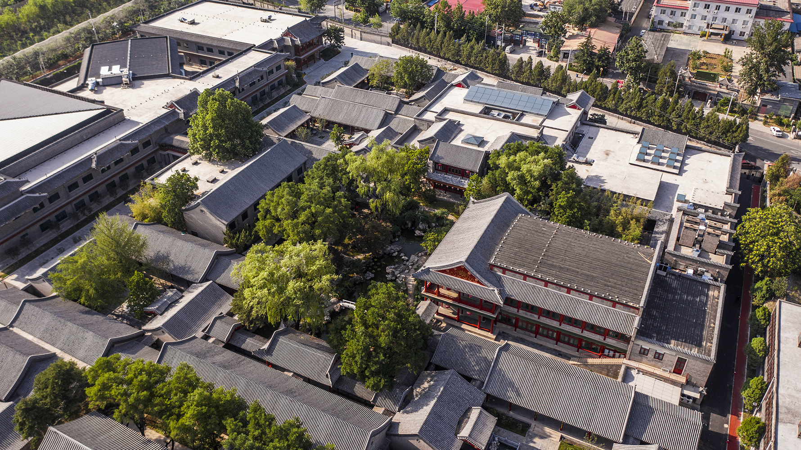
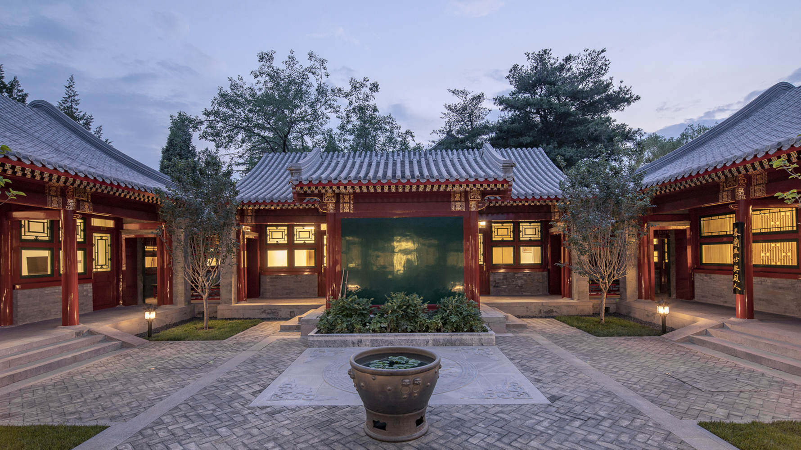
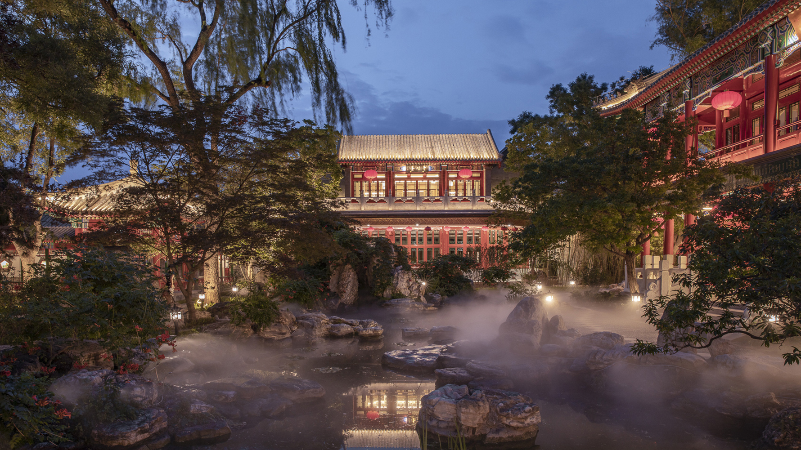
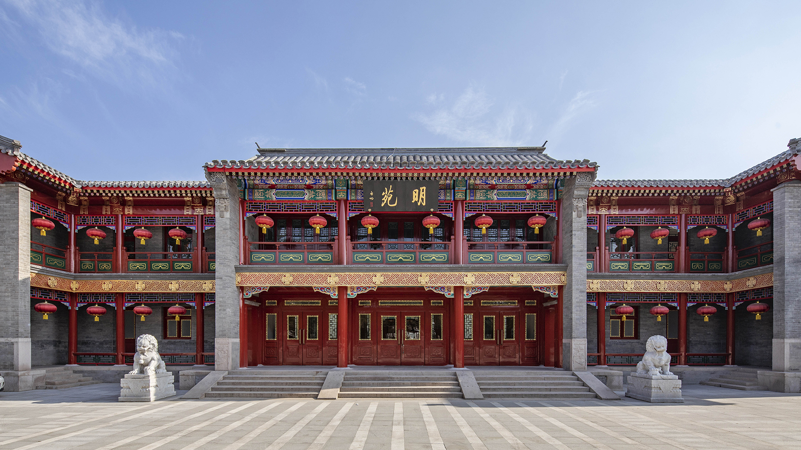
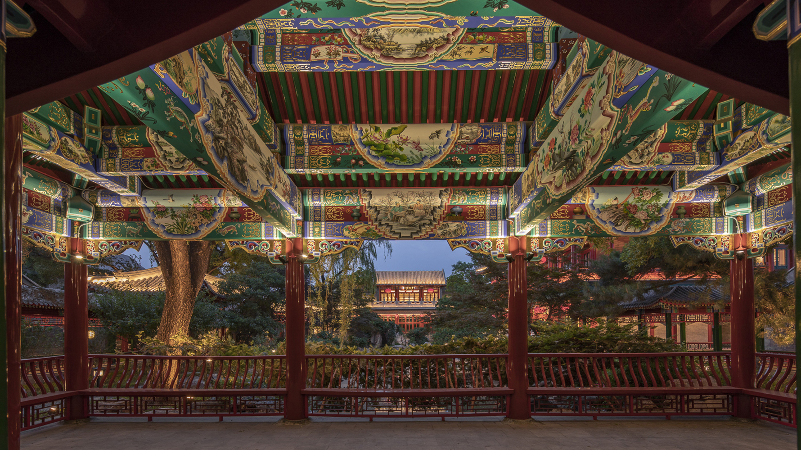

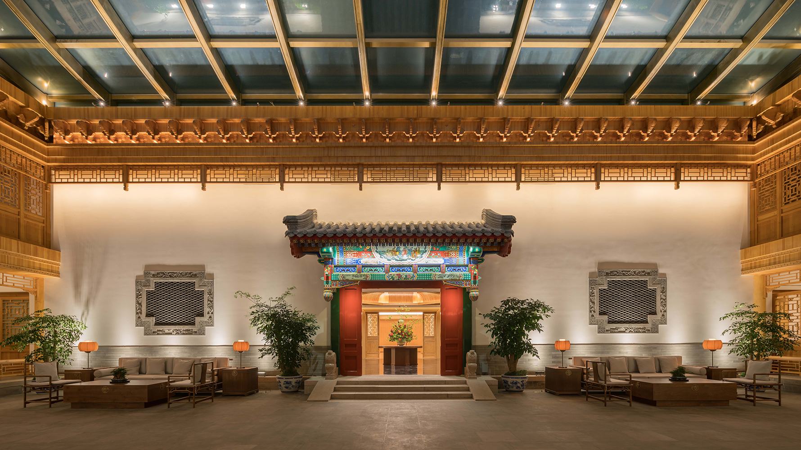
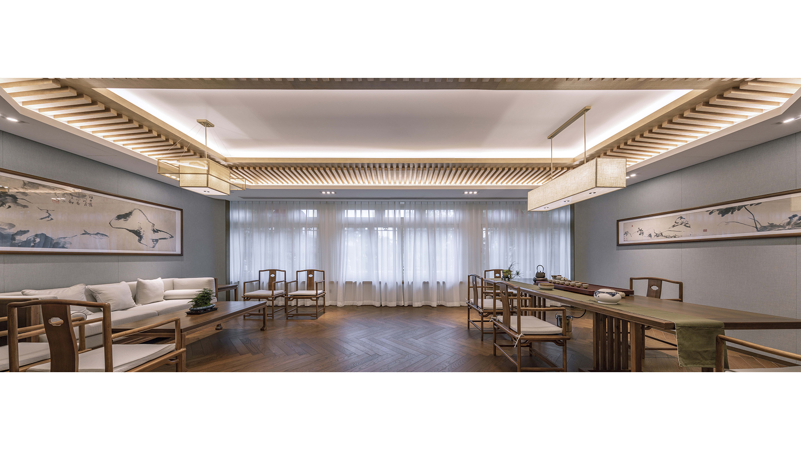
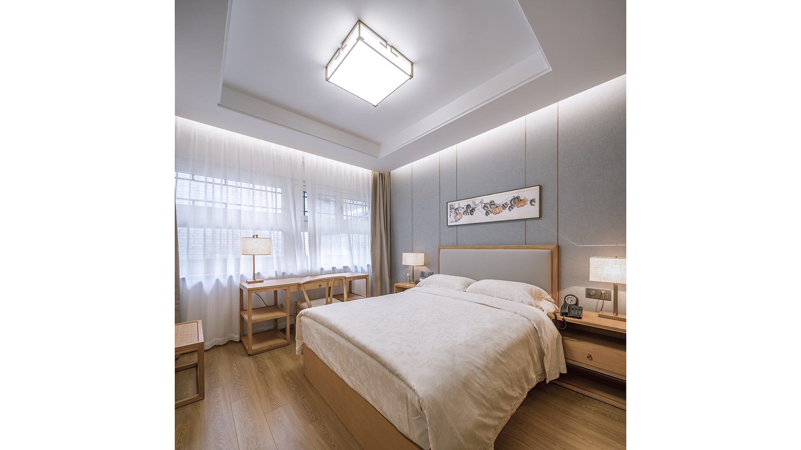
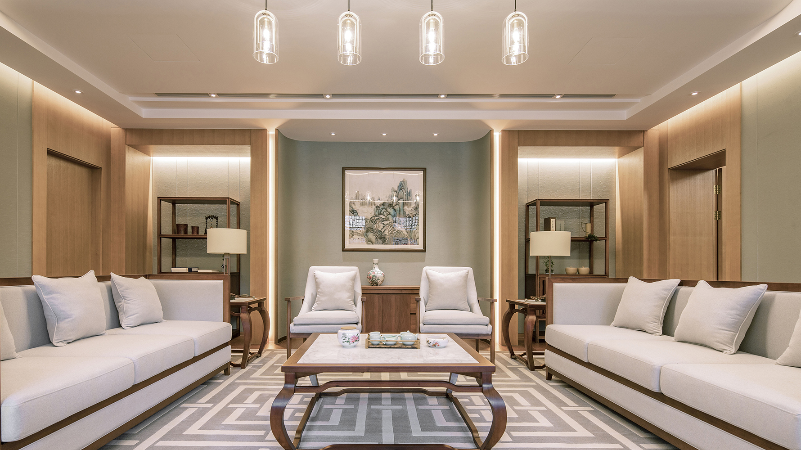
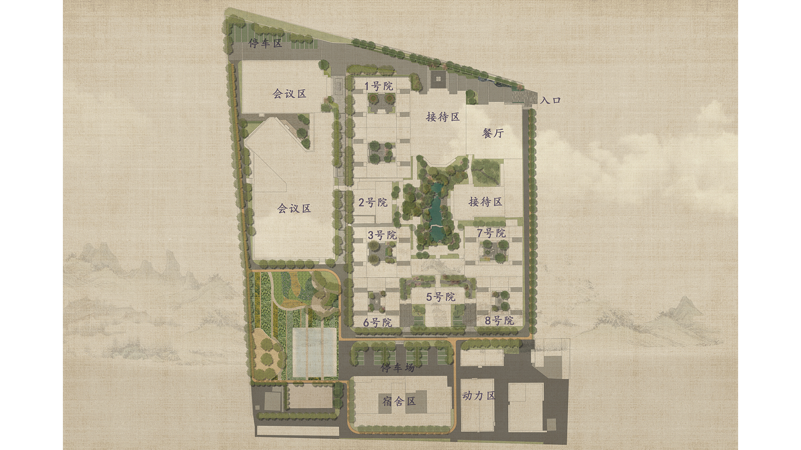
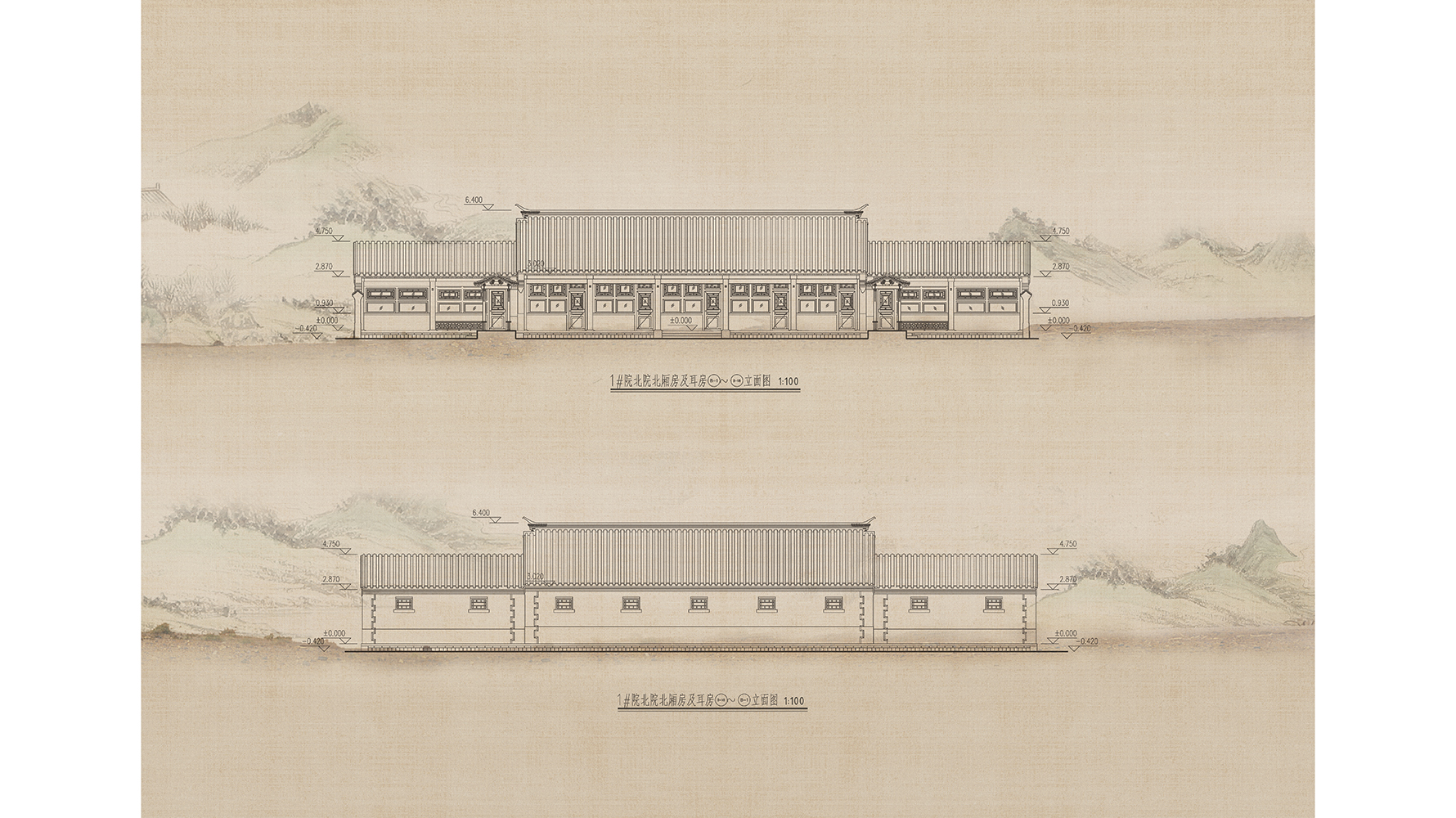

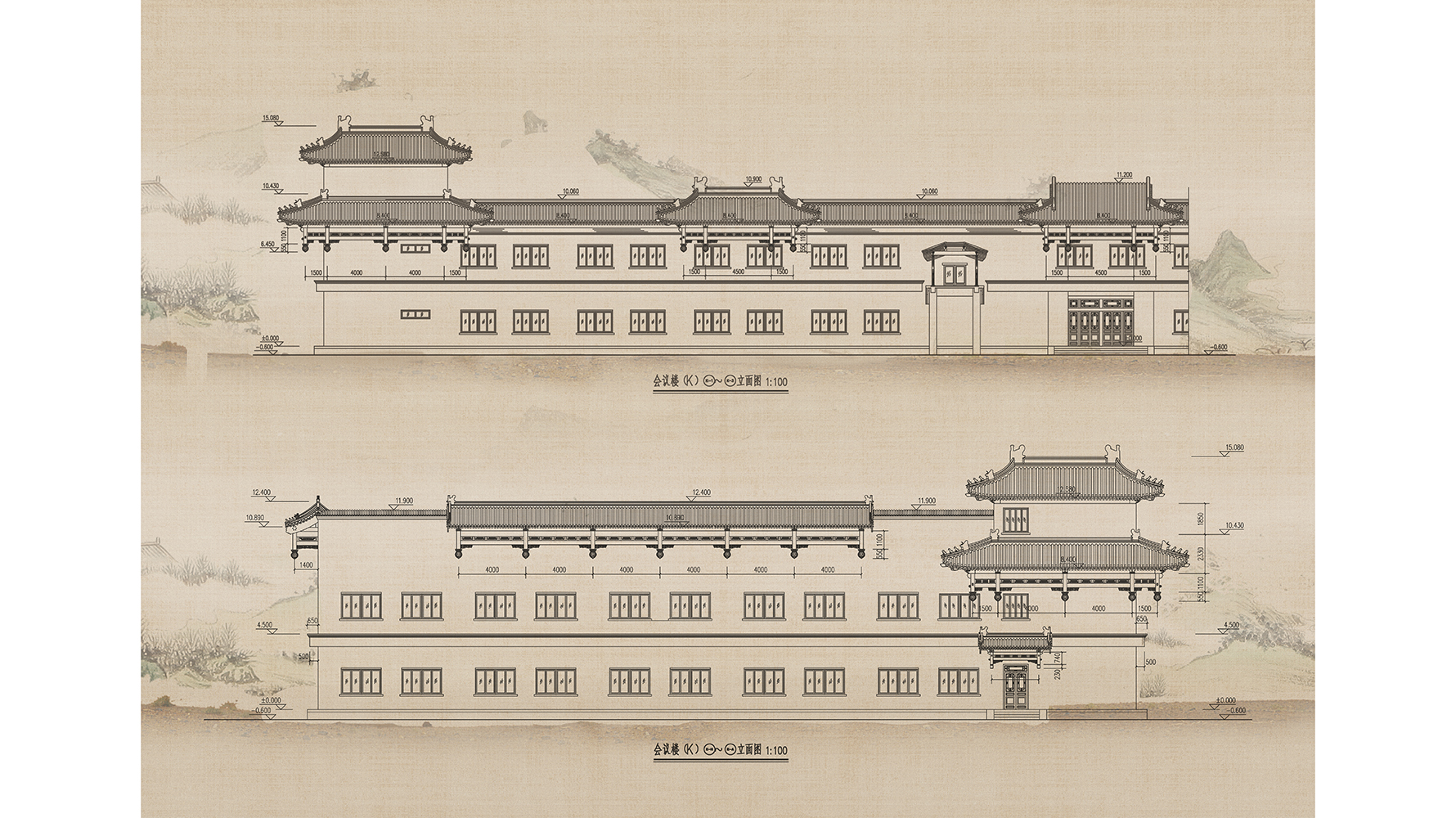

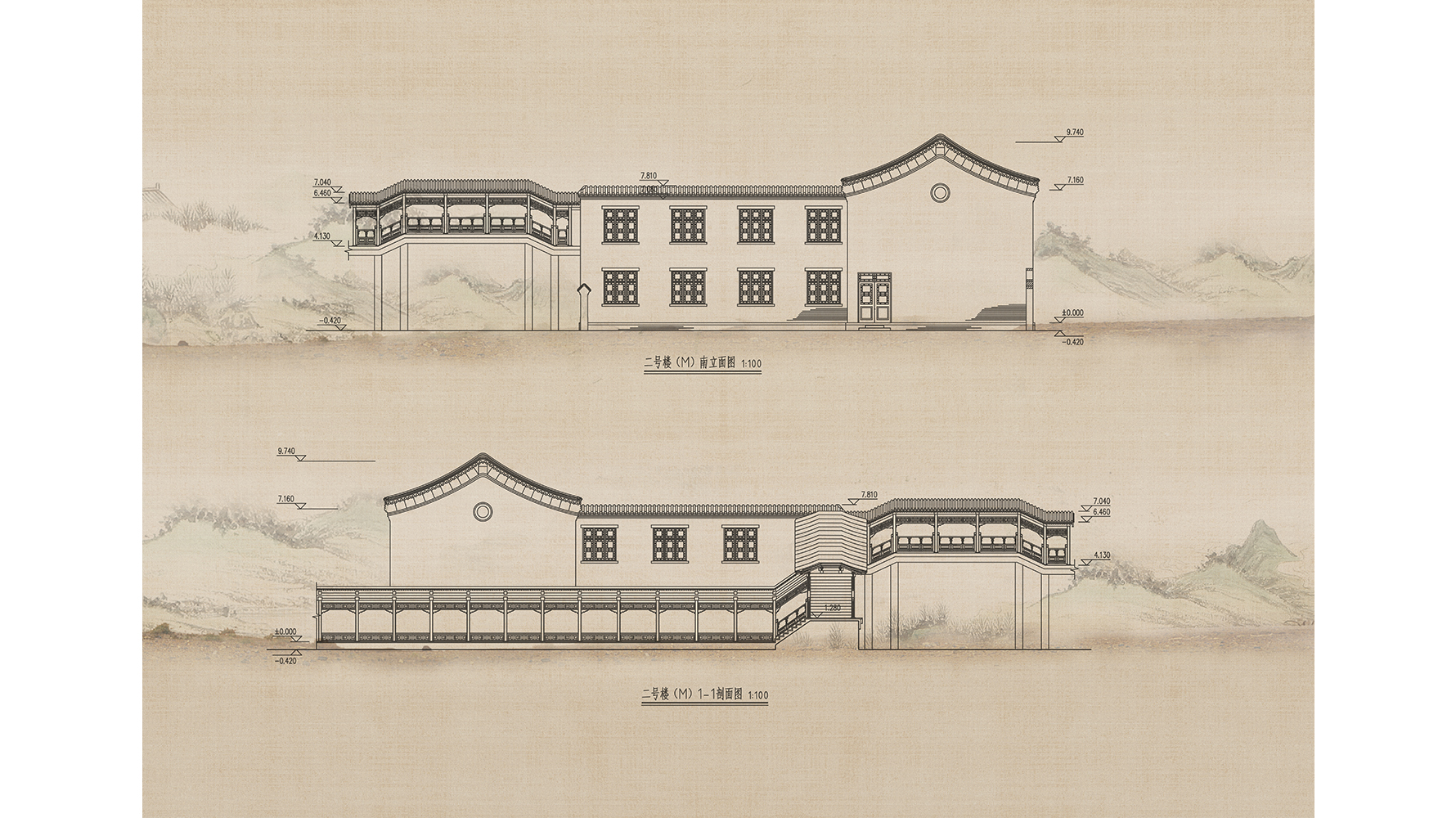


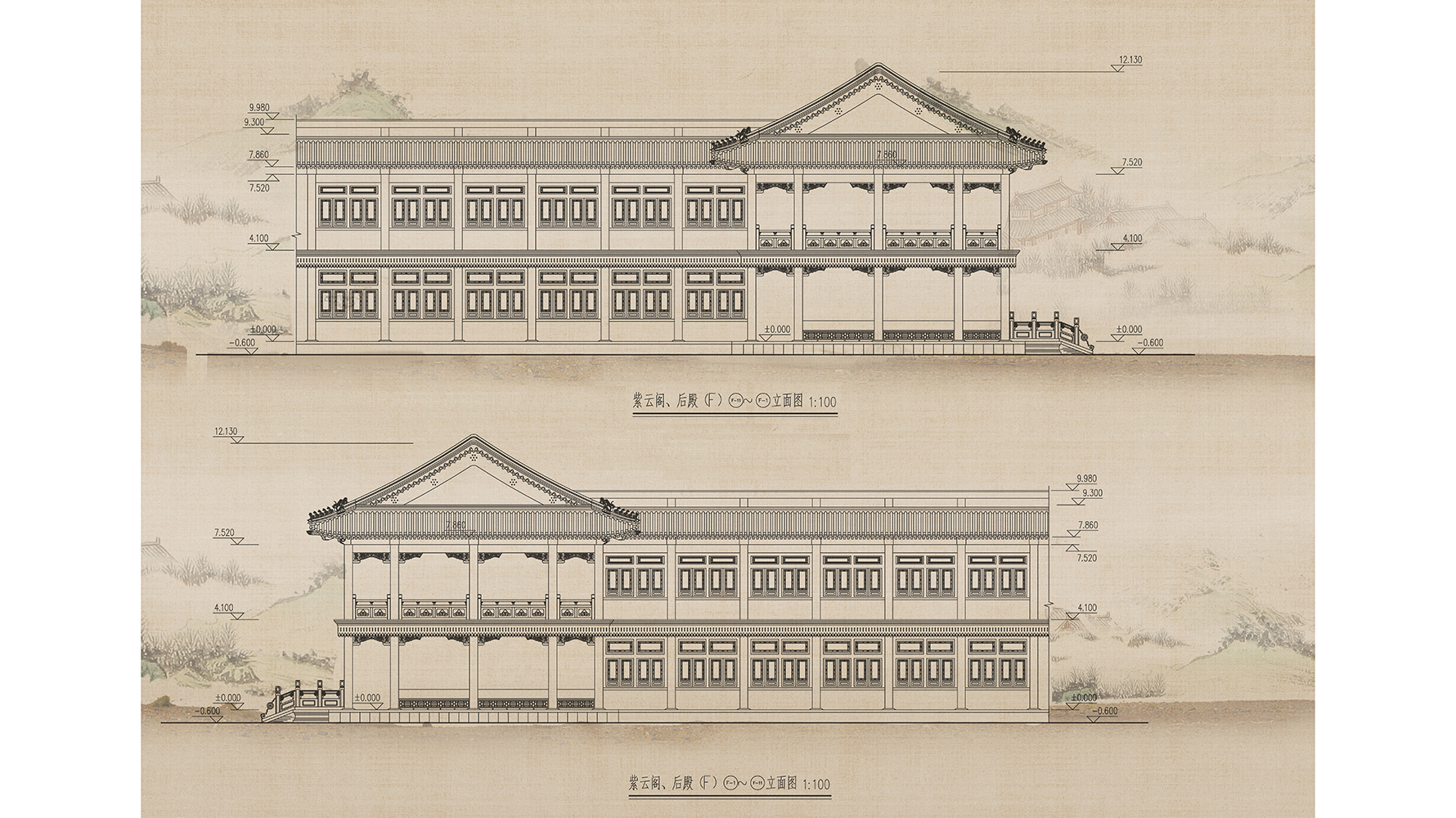






















Copyright © 2021 中国中元国际工程有限公司 all rights reserved. 京ICP备:05064511号