
- 服务热线:
010-68458355
- 公司网址:http://www.ippr.com.cn
- 公司地址:北京市海淀区西三环北路5号
Copyright © 2021 中国中元国际工程有限公司 all rights reserved. 京ICP备:05064511号
原金融街A5地块商业写字楼工程项目用地位于北京西城区西二环路东侧,是具有代表性的城市新建成区的扩容发展案例,位于本世纪初基本建成的北京金融街的核心地带。本次拓展更新的建筑“金融街中心”于2009年投入使用,是金融街核心区最后一处开发项目。在城市的更新过程中,金融大街核心地段的开发强度日益增强,随着中国倡议“亚投行”的战略推进,决定选址金融街作为起步的临时总部。
扩容方式:建筑空间再造。设计保留原办公大楼的两栋主楼,拆除裙房至地下四层并増建一栋C形的新楼,新楼和旧楼围合形成封闭中庭,为四周的办公室提供室外景观,媲美临街办公室所能享受到的景色。
扩容策略:重视商业价值。不影响现有空间正常使用之下的完整技术策略和建造策略、在有限的空间内实现多种功能和办公场所的组合变化、在提高街区容积率的同时形成有吸引力的休闲聚集场所。
扩容内容:服务配套提升。充分考虑办公功能的灵活型、适应性,增加了餐饮、健身、零售、医疗、休闲等高端金融写字楼配套功能。为满足亚投行大量外籍员工办公的需求,定制了符合国际金融机构标准的高品质办公场所。
中国中元将金融街中心亚投行办公大楼打造成为高完成度、高品质的金融办公建筑,解决了城市新建区内更新扩容的建筑空间再造、区域关系优化、设计以及建造模式探索等问题,满足日益增长的城市需求。
This project is representative of urban built-up area of capacity development, located at the heart of Beijing Financial Street which built in the early century. This expanded update of AIIB building was put into use in 2009, and one of the last projects in the core of Financial Street. In the course of urban renewal, development and growing strength of the street, with China's initiative, “Asian Infrastructure Investment Bank " strategy, decided to site the temporary headquarters of the street, as a first step.
The renewal method is to rebuild space.Two main old buildings are preserved. Podiums are dismantled with a new C-shape building, with which a new courtyard comes out. The new courtyard landscape inside is more vivid and beautiful than the scenery along the street.
Expansion strategy: place emphasis on commercial value. Under the premise of not affecting the normal use of existing space, complete technology strategies and building strategies, in the limited space available for functionality and combination of workplace change volume,in increasing block rate at the same time to form attractive leisure venues.
Expanded content: service promotion. We fully considered office functions of flexibility, adaptability, increased the space for restaurant, fitness center, retail, health care, leisure and other high-level financial Office support functions. In order to meet the needs of a large number of foreign workers in AIIB, we customized the standards of the international financial institutions of high quality office space.
IPPR proposed to develop the AIIB building into a high level of completion and high quality of a financial office building. The building updates to that address within a new urban area expansion of architectural space reconstruction, optimizes the regional relations, solve the issues such as design and construction of models and meets the needs of growing cities.

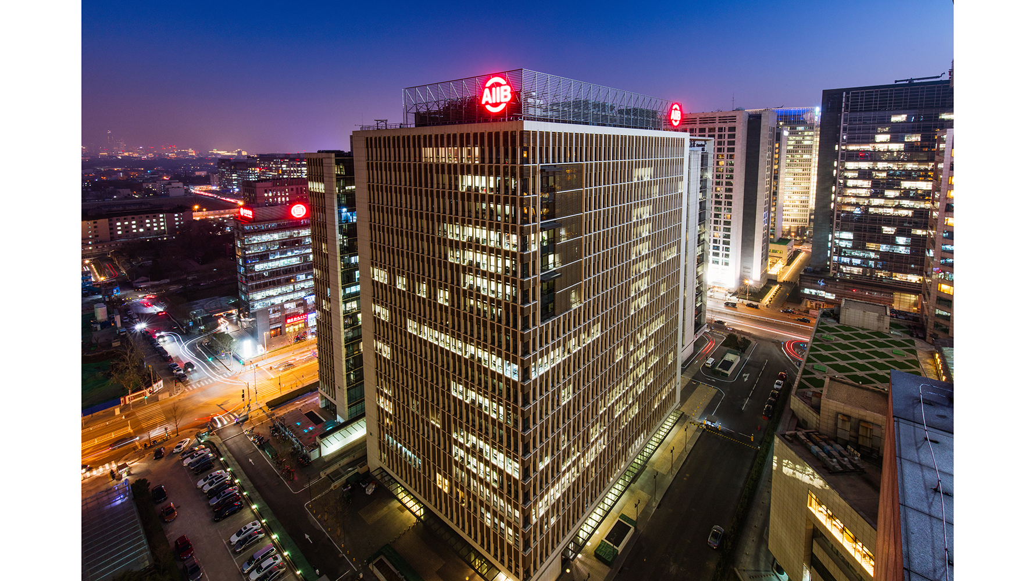
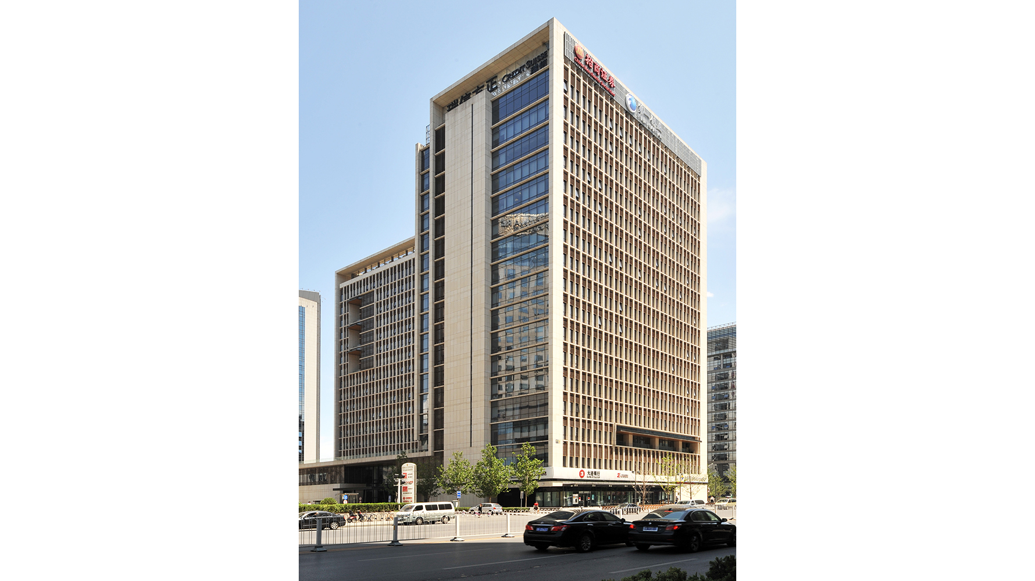
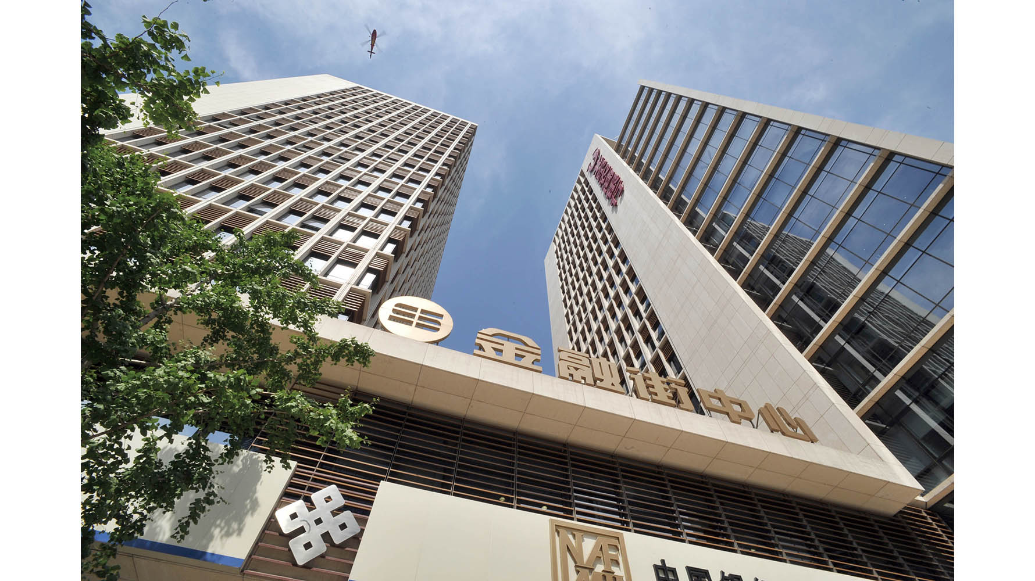
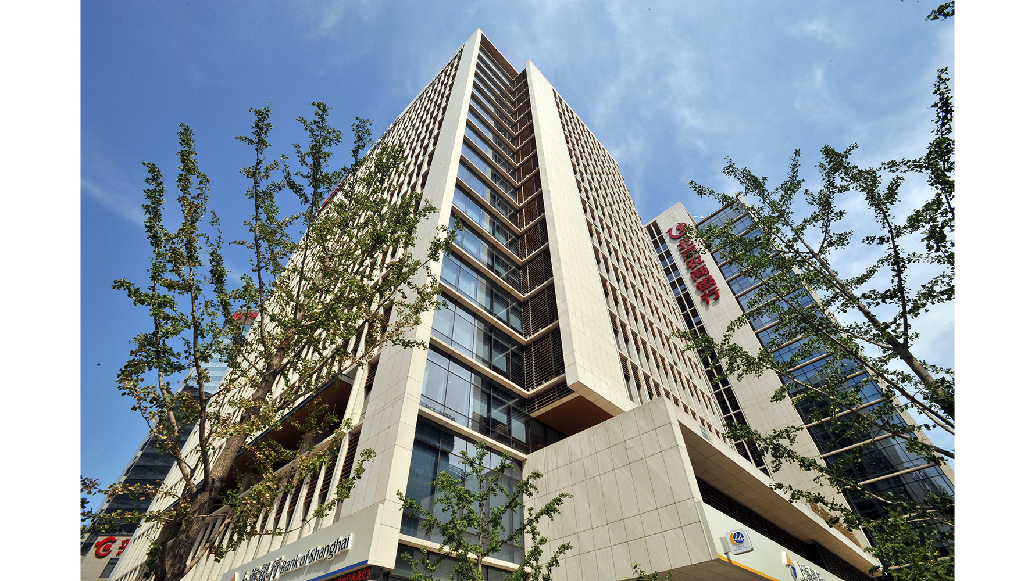
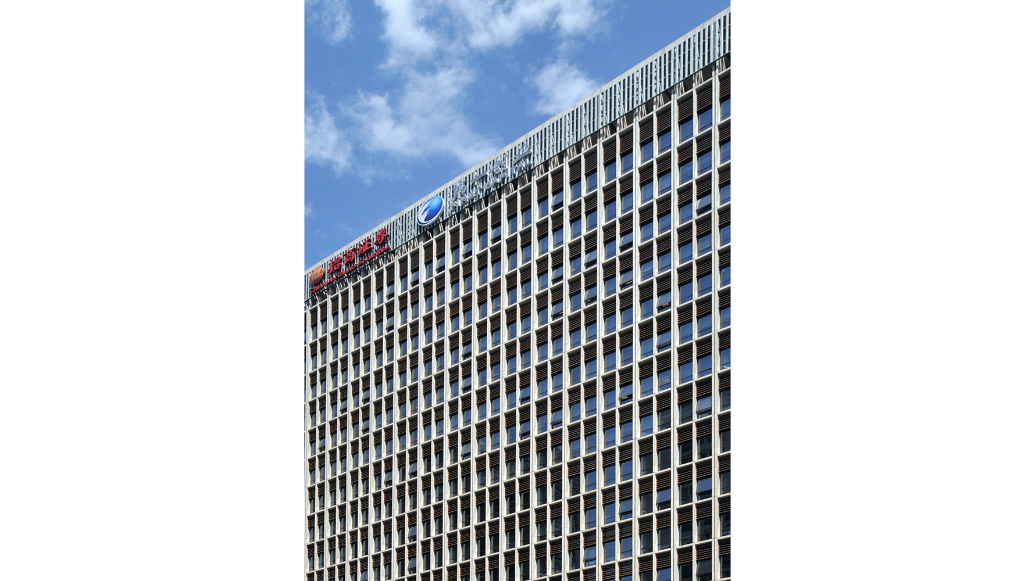
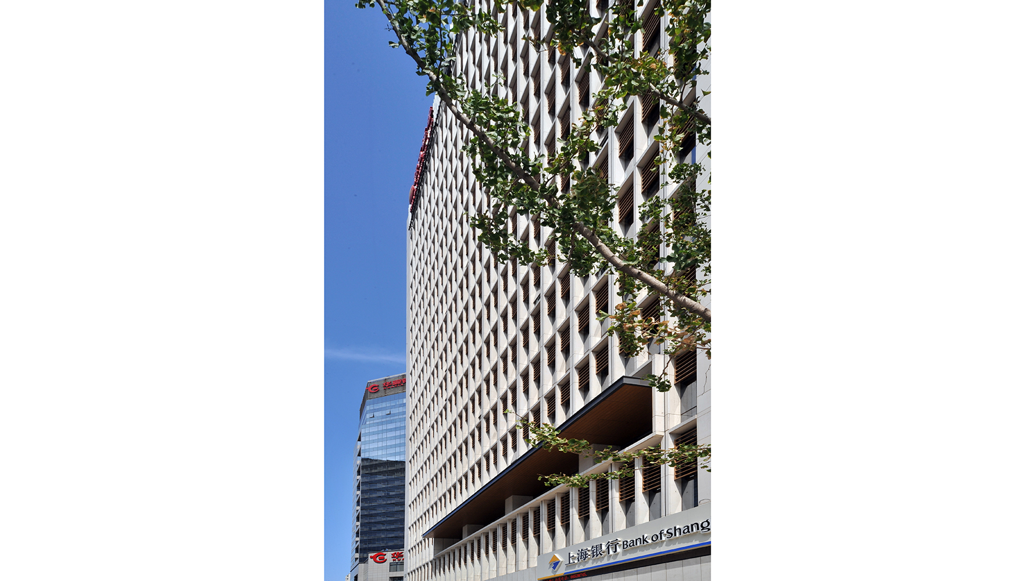








Copyright © 2021 中国中元国际工程有限公司 all rights reserved. 京ICP备:05064511号