
- 服务热线:
010-68458355
- 公司网址:http://www.ippr.com.cn
- 公司地址:北京市海淀区西三环北路5号
Copyright © 2021 中国中元国际工程有限公司 all rights reserved. 京ICP备:05064511号
厦门国际会展中心B8B9馆是第28届中国金鸡百花电影节颁奖典礼的主会场,也是金鸡百花电影节在厦门长期举办的固定场馆,这一盛事的举办将推动厦门影视产业的发展,丰富市民的文化生活,提升厦门城市的活力。
传承闽南地域文化
建筑造型和内部空间都充分融入闽南传统文化,采用了具有闽南传统建筑特色的屋顶挑檐、窗花等建筑元素,外侧的柱廊与本地骑楼建筑相呼应,既有南方建筑轻盈通透的特性,又不失庄重。
整合城市空间和功能
在空间上充分考虑与厦门国际会展中心和国际会议中心的协调关系,整合城市边角空间,让会展片区的沿海城市界面更加完整,同时功能上形成以展览、会议、演艺、庆典等丰富多样的城市功能空间。
灵活多变的空间设计
充分考虑电影节颁奖典礼与日常使用的不同需求,舞台和观众席都可以根据需要灵活布置,座椅采用了灵活拆卸的设计,可根据使用需求来改变内部空间格局,最多可容纳7000个观众坐席。
高效的建造技艺
场馆主体为全钢结构体系,金属板屋面体系和夹心轻质复合墙板的使用,让大量建筑部品部件均可在工厂加工或成品构件现场进行吊装,极大的提高施工效率,降低施工费用,并采用全专业协同作业的施工方法,建设工期仅用了10个月,并保证了项目具有较高质量的完成度。
The B8B9 Hall of Xiamen International Convention and Exhibition Center is a fixed venue of China Golden Rooster and Hundred Flowers Film Festival held in Xiamen for a long time. The holding of this event will promote the development of Xiamen film and television industry, enrich the cultural life of the citizens, and enhance the vitality of Xiamen city.
Inherit the regional culture of southern Fujian
The architectural shape and internal space are fully integrated into the traditional culture of southern Fujian, and the architectural elements such as roof overhanging eaves and window patterns with the traditional architectural characteristics of southern Fujian are adopted. The colonnade on the outside echoes with the local arcade building, which not only has the characteristics of light and transparent southern buildings, but also is solemn.
Integrate urban space and function
Fully consider the coordination with Xiamen international convention and exhibition center and international conference center in the space, integrate the city corner space, so as to make the coastal city interface of the exhibition area more complete, and at the same time form a rich and diverse urban functional space with exhibitions, conferences, performances, celebrations and other functions.
Flexible space design
Fully considering the different needs of the award ceremony and daily use of the film festival, the stage and the auditorium can be flexibly arranged according to the needs. The seats are designed with flexible disassembly, which can change the internal space pattern according to the needs of the use. The maximum capacity is 7,000 audience seats.
Efficient construction techniques
Venue subject for all steel structure system, metal roofing system and the use of the sandwich lightweight composite wallboard, let a lot of architectural component parts can be processed in the factory or on-site hoisting for finished product components, greatly improve the construction efficiency, reduce the construction cost, and USES the full professional collaborative construction method, construction time limit for a project in just 10 months, and ensure the completion of projects with high quality.
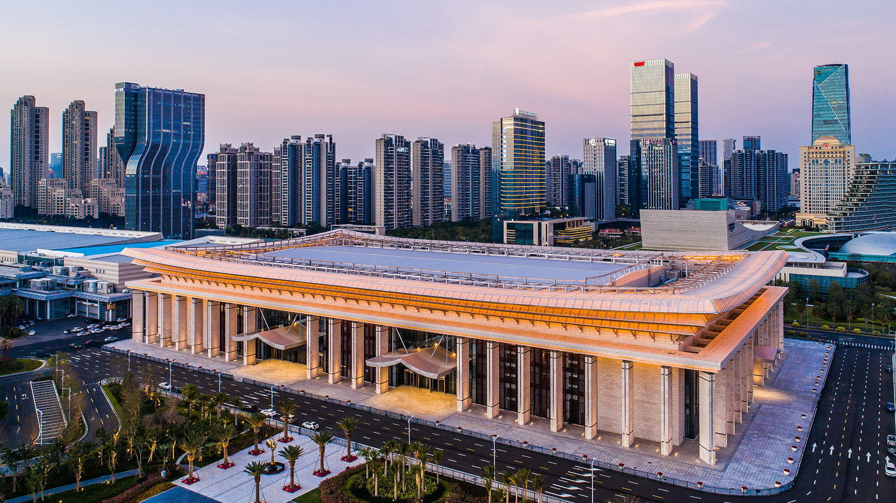
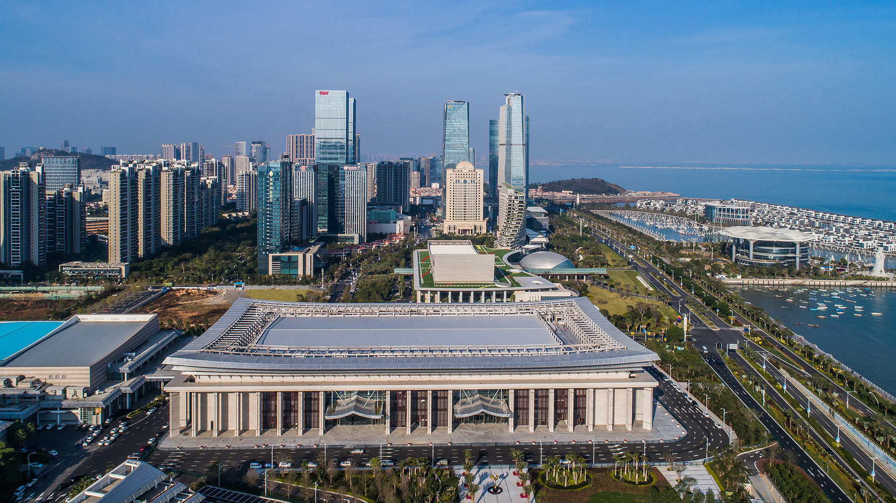
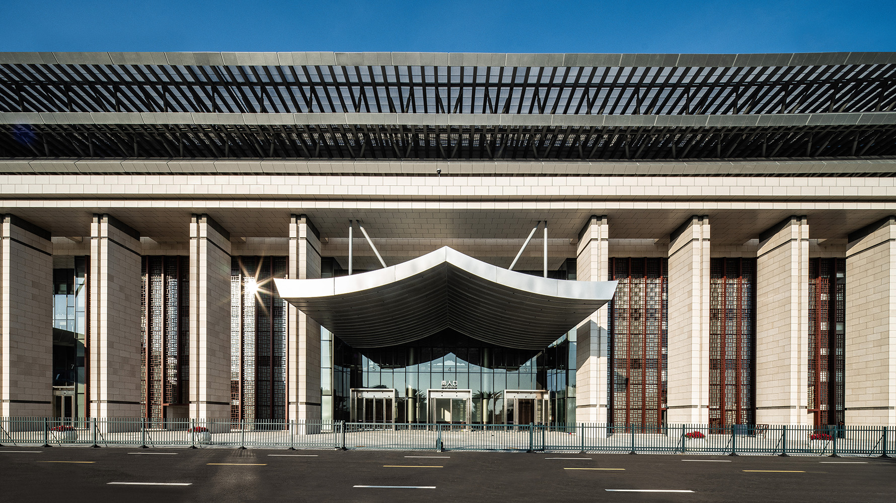
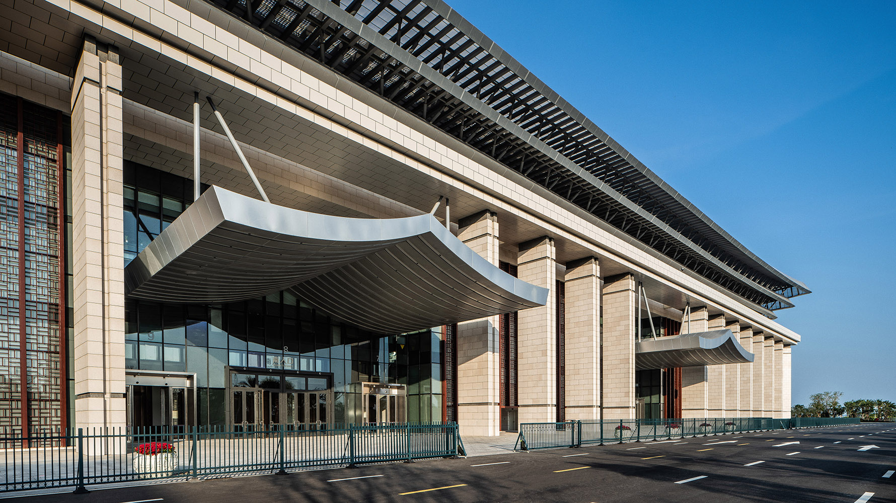
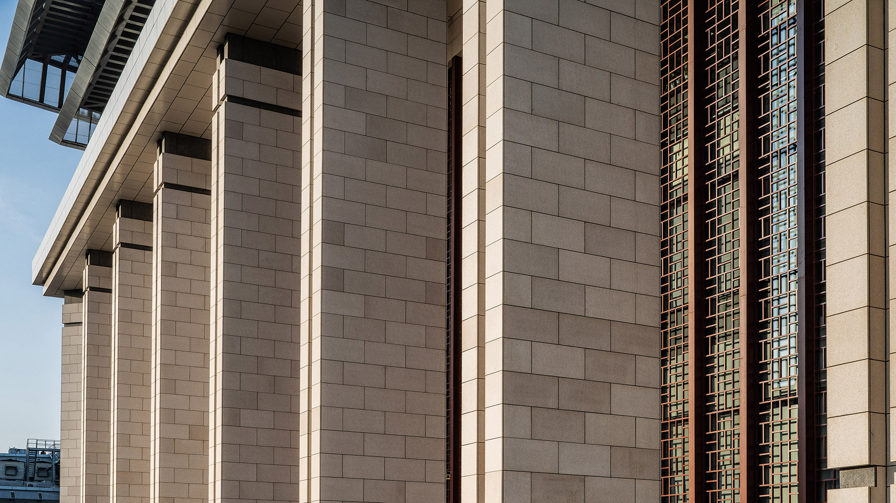

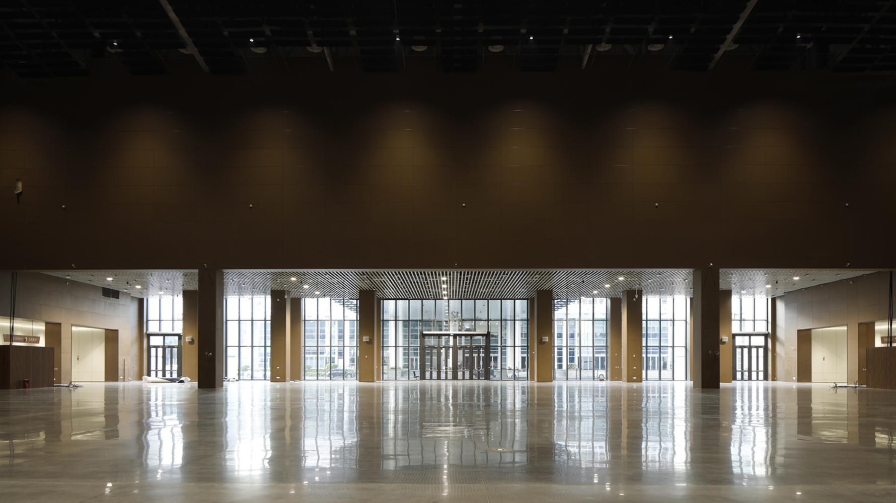

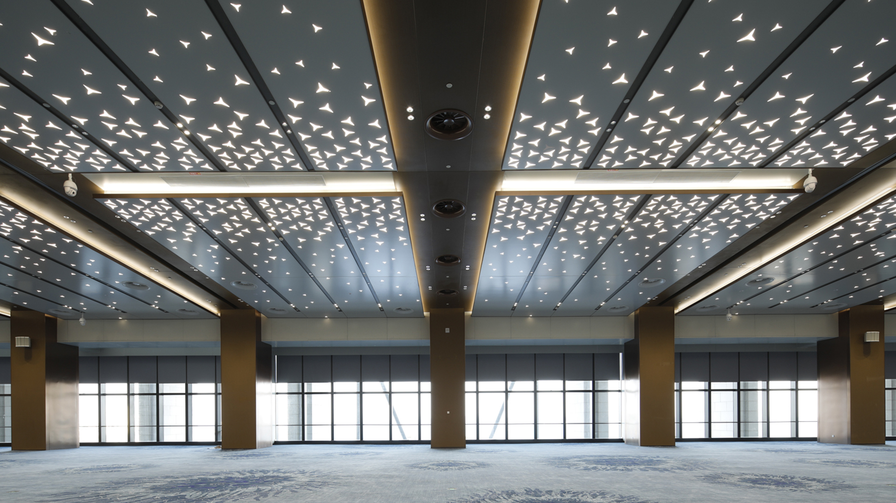
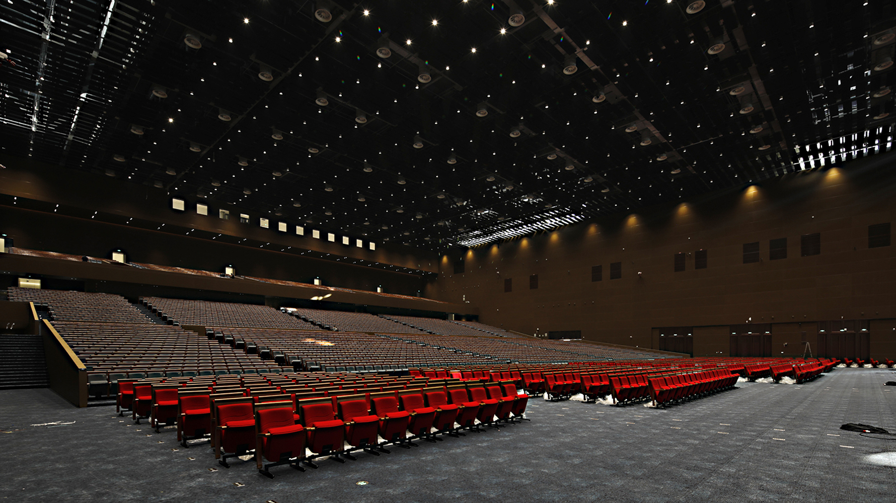
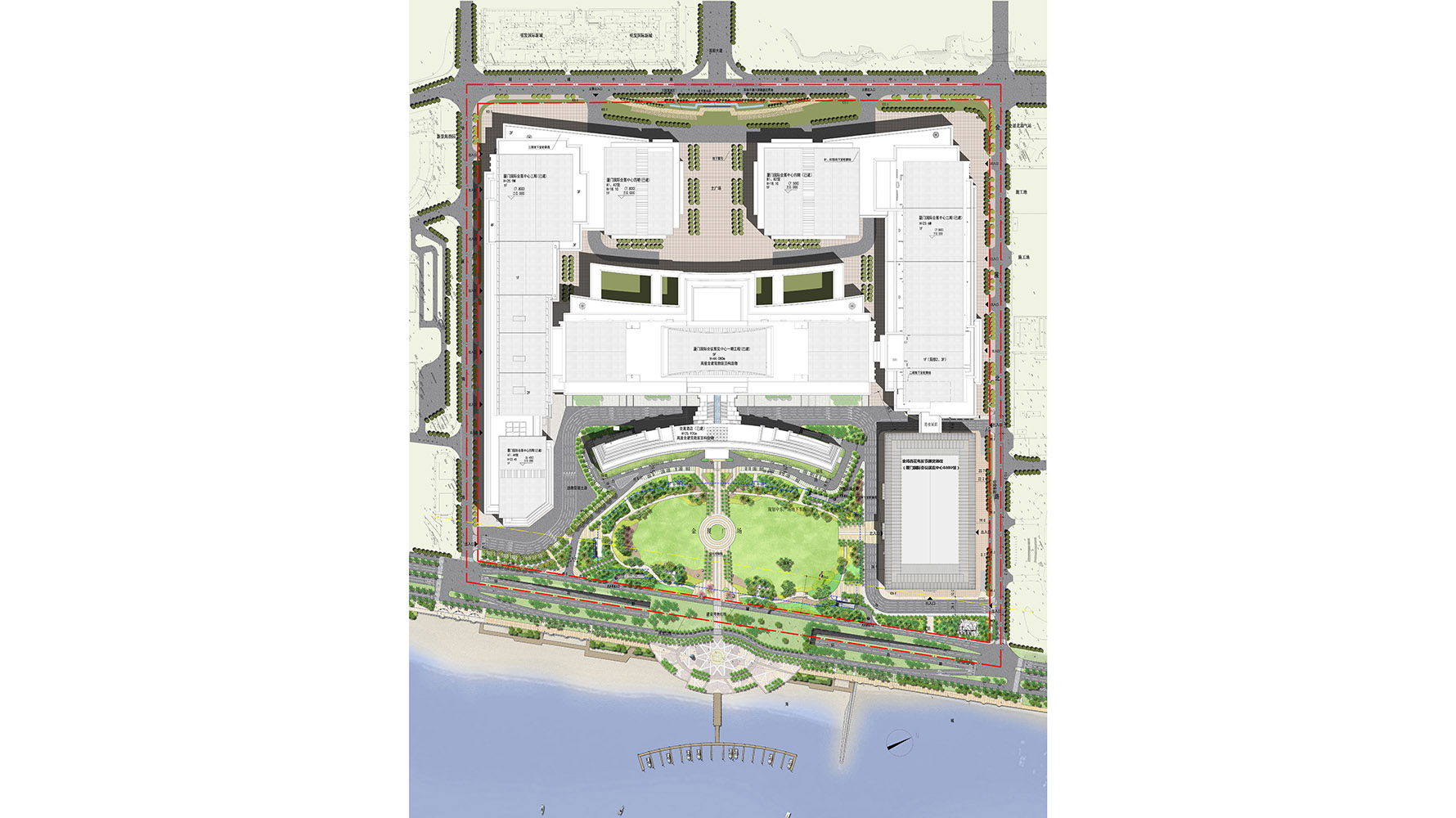












Copyright © 2021 中国中元国际工程有限公司 all rights reserved. 京ICP备:05064511号