
- 服务热线:
010-68458355
- 公司网址:http://www.ippr.com.cn
- 公司地址:北京市海淀区西三环北路5号
Copyright © 2021 中国中元国际工程有限公司 all rights reserved. 京ICP备:05064511号
北京同仁医院是中国一所知名的大型综合医院,本项目是其亦庄经济开发区分院的二期工程。设计从城市规划角度入手,结合现状院区进行分析,通过新老建筑的高效衔接、院区空间序列的完善优化,以及与城市环境的积极呼应,展现出全新的医院形象。
玻璃大厅:用玻璃大厅连接新老建筑,两层连廊穿过大厅联系新老建筑,也作为医院的门诊大厅,因此玻璃大厅成为建筑内部交通核心。玻璃大厅顶部约3000平米的遮阳膜由富于变化的树状钢结构柱支撑,为底部的活动空间避雨遮阳,也界定并引导了东西两侧步行广场的动向空间。玻璃大厅及顶部的飘篷,成为医院新的标志。
空间体验:二期建筑呈东西走向,设计中将内部医疗街面向南侧花园,大片落地玻璃使步行及候诊的人们感受到阳光和花园美景,与一期建筑的封闭式内街产生鲜明而强烈的对比,身处其中感受到更多的人性化,愉悦人们的心灵。
下沉及庭院:建筑周边的整体下沉空间,裙楼的天井绿色庭院,为诊区、地下一层提供花园微环境,改善环境品质。
Beijing Tongren Hospital is a large, established general hospital in China. This project is the Phase II development of its Yizhuang Campus. The design, through analysis of the existing campus and its surroundings, aims to deliver a brand-new image for the hospital by efficiently connecting its old and new buildings, re-configuring their spatial sequence and responding positively to their urban context.
The glass hall – with a double-deck corridor going through to connect the old and new buildings, the glass hall serves as the hospital’s outpatient entrance hall and the circulation hub for the building cluster. A canopy spanning circa 3,000sqm, supported by organically tree-shaped steel columns, provides shelter from unfavourable weather for the pedestrian plaza underneath. The glass hall and the canopy become a new symbol for the hospital.
The space – the new building has its long side in the east-west direction with the medical street placed on its south side facing the garden. A large curtain wall allows this main circulation spine to have an abundance of sunlight and a view of the landscape for patients and passers-by, which significantly contrasts the enclosed internal street of the old building and creates a pleasant spatial experience.
The sunken courtyards – a series of sunken courtyards with vegetation are created on the periphery of the building and in its atriums, providing a mini-garden for the clinics and offices on the basement level to enhance their spatial experience.


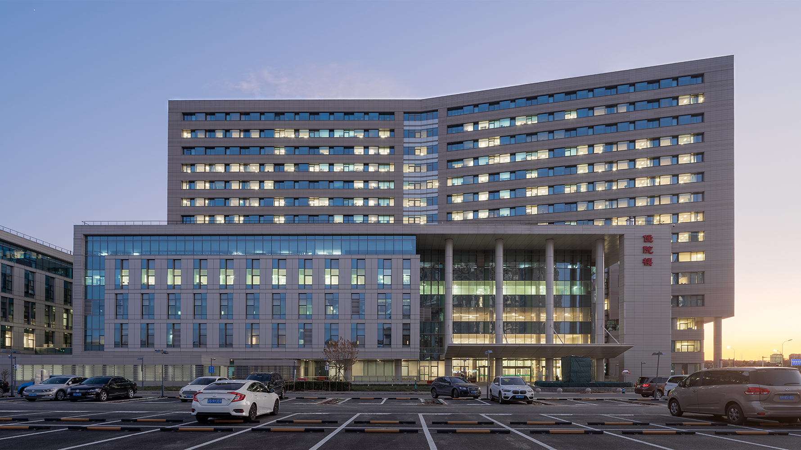
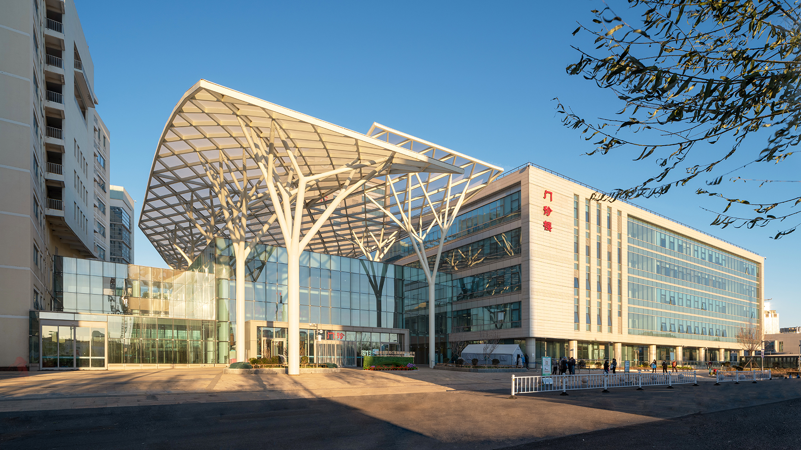

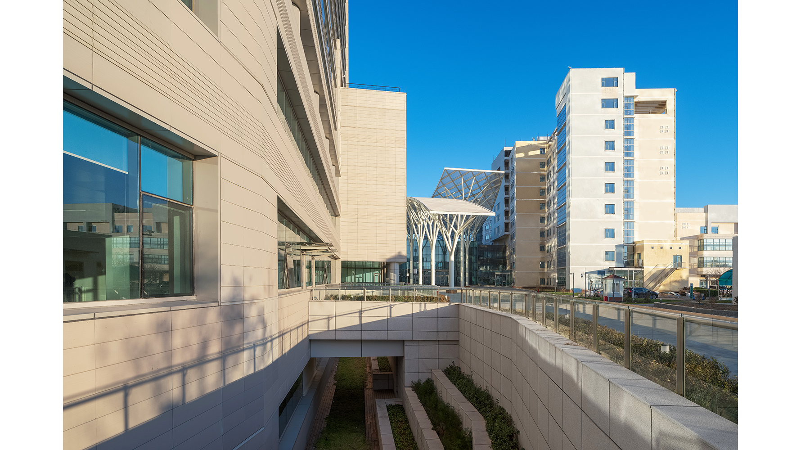
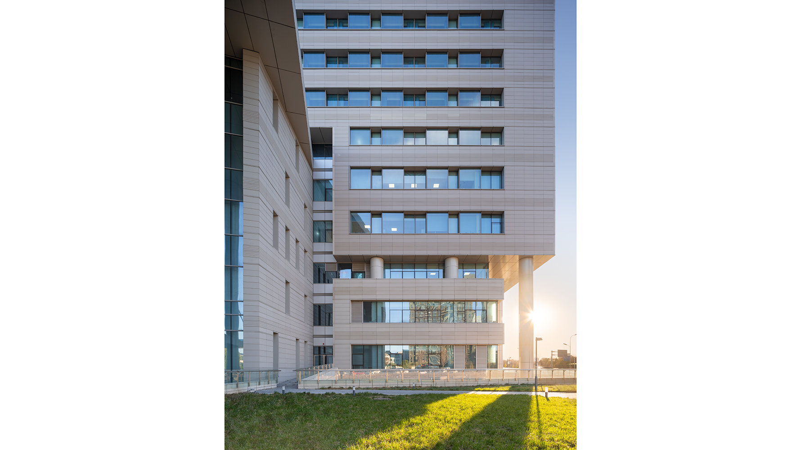
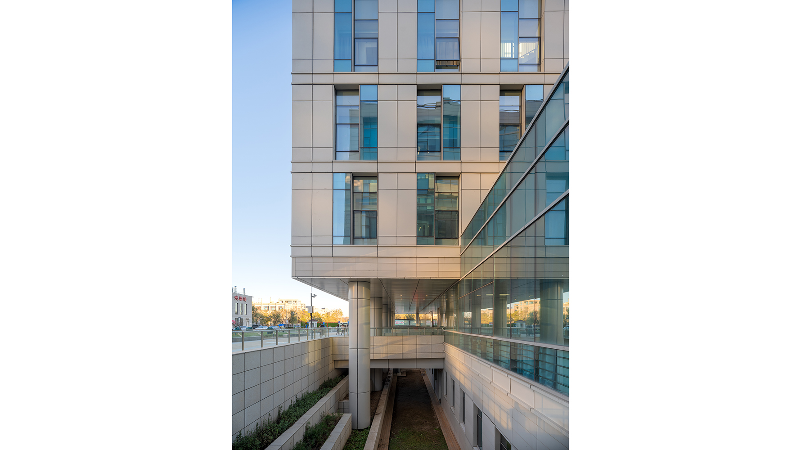
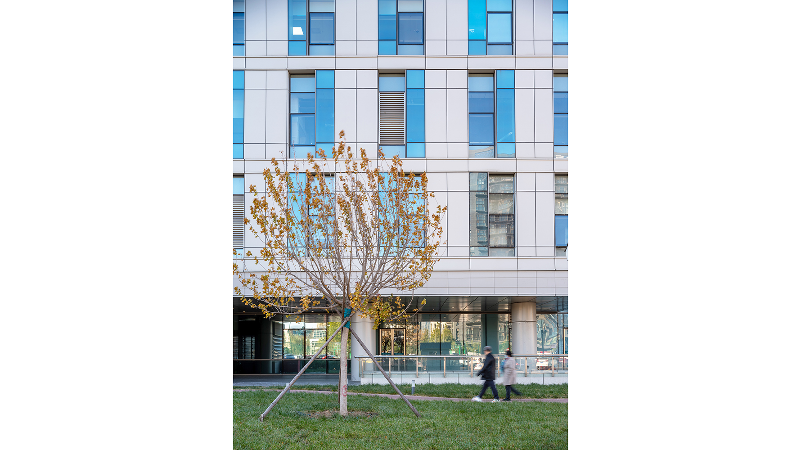
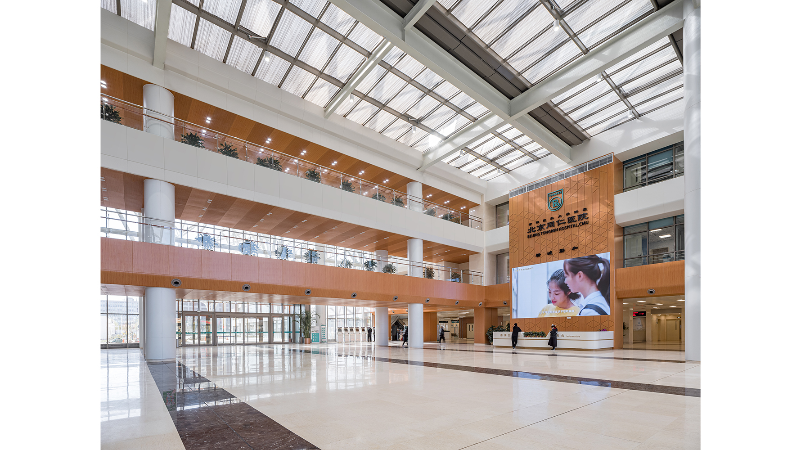
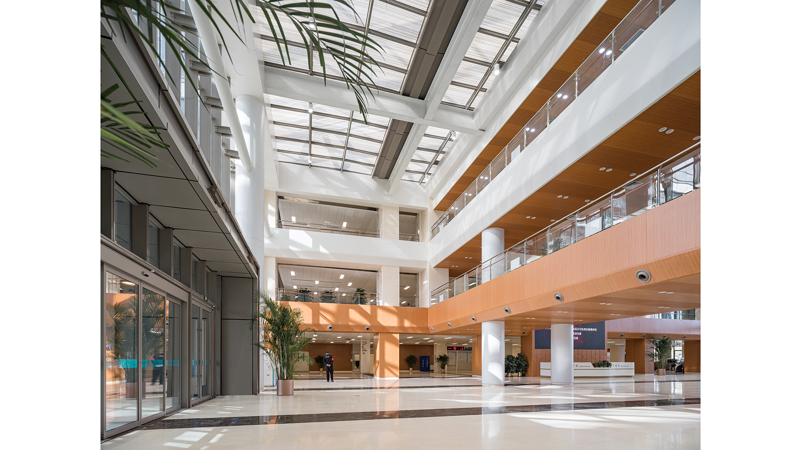
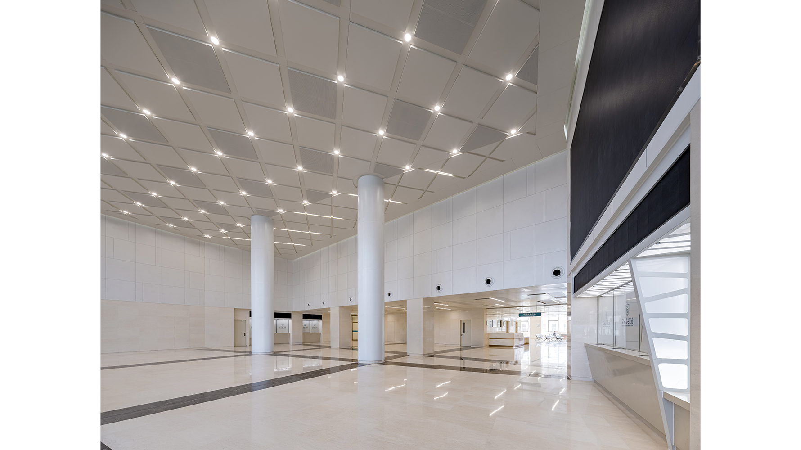
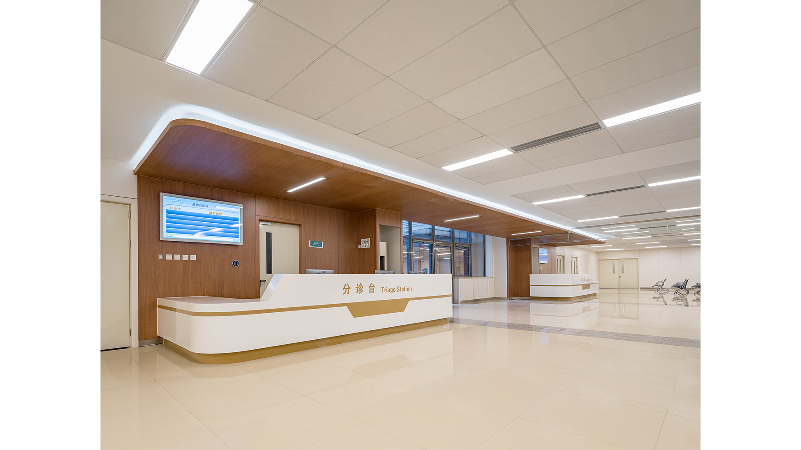


















Copyright © 2021 中国中元国际工程有限公司 all rights reserved. 京ICP备:05064511号